Sinks for people with disabilities
Sink is a key element of every bathroom, and its proper adaptation is extremely important for people with limited mobility. Sinks for disabled people should be mounted at a height that allows for comfortable wheelchair access - it is recommended that the height is 80-85 cm from the floor. In addition, the sink should have a pedestal-free design, which allows for the wheelchair to be slid underneath. Equally important is the sink's siphon - it should be flat or mounted close to the wall, so as not to interfere with use.
The optimal depth of the sink is 48-60 cm, which allows for easy reach to the faucet. The choice of faucet is also important - single-handle or lever models are best suited, as they are easier to use for people with limited hand strength. Additionally, using mirrors tilted at the right angle allows for comfortable use of the sink for wheelchair users. Such solutions increase the independence of users and facilitate daily activities.
Maneuvering space
Maintaining adequate maneuvering space is crucial in bathrooms for people with disabilities, as it provides freedom of movement and facilitates the use of various sanitary devices. The minimum space that allows for a 360-degree rotation of a wheelchair should be 150x150 cm. Additionally, it is important for the maneuvering space to be free from obstacles such as thresholds or furniture that could hinder movement.
The bathroom door should have a width of at least 90 cm to allow for easy entry and exit. Sliding doors are an excellent solution in case of limited space, as they do not take up additional space when opening. The installation of such doors is particularly recommended when the available bathroom space is limited.
Table 1: Recommended dimensions of key bathroom elements
| Element | Recommended dimensions | Additional information |
|---|---|---|
| Maneuvering space | 150 x 150 cm | For full rotation of a wheelchair |
| Entry door | min. 90 cm width | Preferred sliding doors |
| Sink height | 80-85 cm | Without a pedestal, with a flat siphon |
| Sink depth | 48-60 cm | Provides easy access to the faucet |
| Toilet height | 45-50 cm | For easy transfer from a wheelchair |
| Shower seat height | 45-50 cm | Folding or fixed |
| Toilet handrail length | min. 70 cm | Mounted at a height of 70-80 cm |
| Shower handrails | min. 90 cm | Both horizontal and vertical |
Handrails and grips for people with disabilities
Railings and handles are essential in bathrooms for people with limited mobility, providing safety and support. Choosing the right railings and their proper placement affects comfort of use. Railings should be made of durable, corrosion-resistant materials such as stainless steel or aluminum, and be coated with an anti-slip layer.
An excellent example are railings such as a corner railing, which works perfectly by the sink and toilet. Railings mounted near the toilet should be placed at a height of 70-80 cm from the floor, to allow for comfortable transfer from a wheelchair.
In the shower, it is recommended to install both horizontal and vertical railings. Horizontal handles with a length of at least 90 cm provide stability when sitting and standing, while vertical handles make it easier to stand up and move around inside the shower cabin. An example of this is a vertical stainless steel railing with a length of 120 cm, available at ole.pl, which works perfectly in showers adapted for people with disabilities.
Toilet
The toilet bowl in the bathroom for people with limited mobility must be designed with the comfort and safety of users in mind. The most important aspect is to ensure the appropriate height, which will facilitate transferring from a wheelchair. It is recommended that the height of the toilet bowl is 45-50 cm from the floor, which is a standard that allows for comfortable use of the toilet.
Another important aspect is to provide space for a wheelchair to maneuver. The toilet bowl should be positioned 75-85 cm away from the side wall, which allows for side access and also enables the installation of handrails or grips to support the user while using the toilet.
Examples of handrails and grips for the toilet bowl:
- Folding stainless steel handrail with a length of 80 cm, mounted on the wall next to the toilet bowl. These handrails, available at ole.pl, can be folded up when not in use.
- Straight wall-mounted grip with a length of 60-80 cm, mounted at a height of 70-80 cm from the floor, providing support when sitting down and standing up. Models with non-slip finish, which increase safety, are available at ole.pl.
Handles can be found on the ole.pl website
In addition, it is worth installing a flush button at a height accessible for a person sitting in a wheelchair - usually 80-100 cm from the floor. Choosing a button with a large surface or a sensory button makes it easier for people with limited hand strength to use the toilet. The use of appropriate solutions in the design of the toilet bowl ensures comfort and safety of use, allowing independent use of the bathroom by people with limited mobility.
Thanks to the use of these solutions, the bathroom becomes an accessible and safe place, allowing people with disabilities to comfortably use basic sanitary facilities.
Important information can be found here:
https://isap.sejm.gov.pl/isap.nsf/DocDetails.xsp?id=WDU20020750690
Author: Kacper Błaszczyk






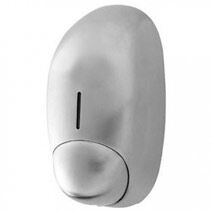

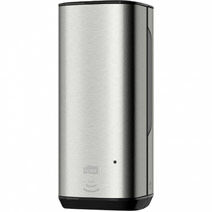
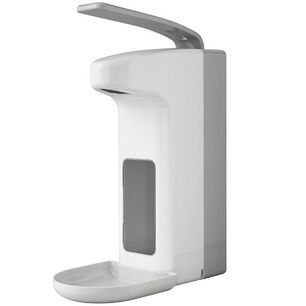
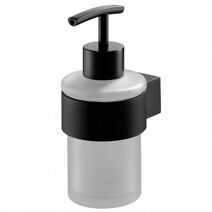
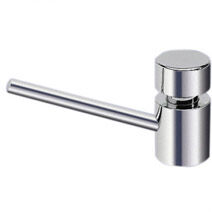


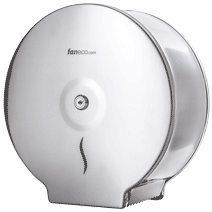

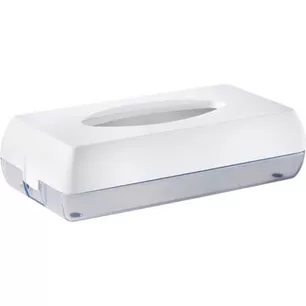
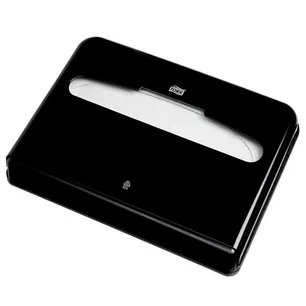
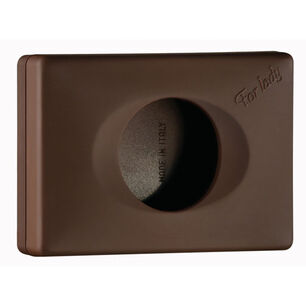
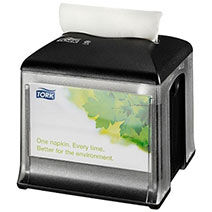

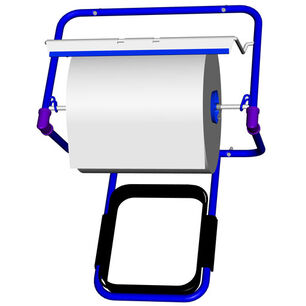
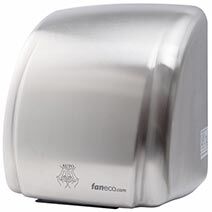
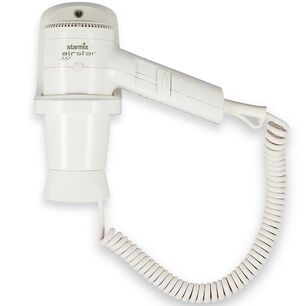
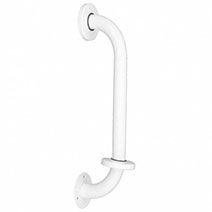
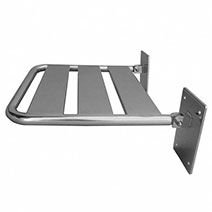
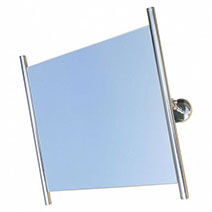
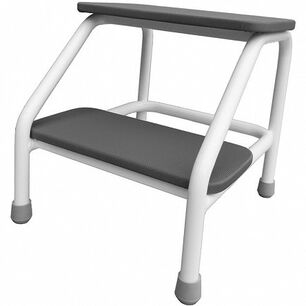
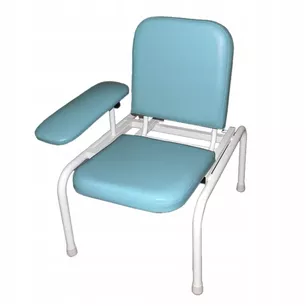
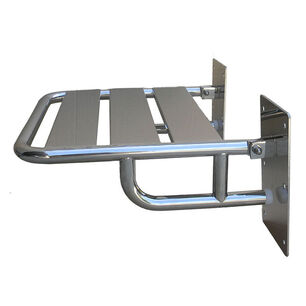









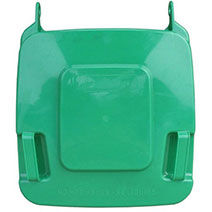
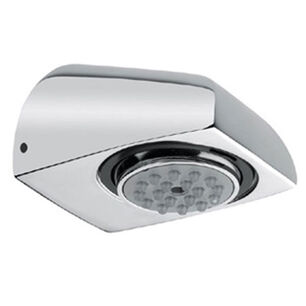
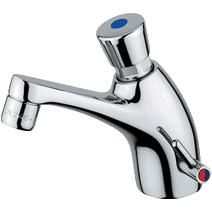
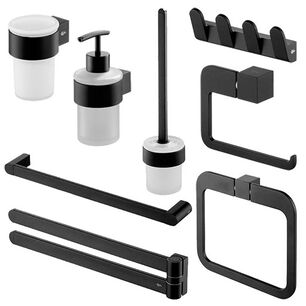
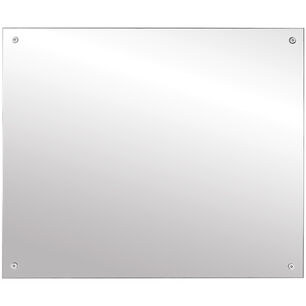



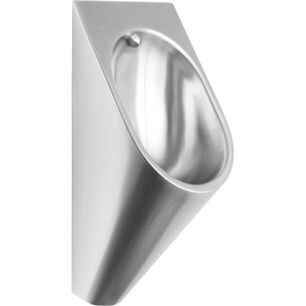
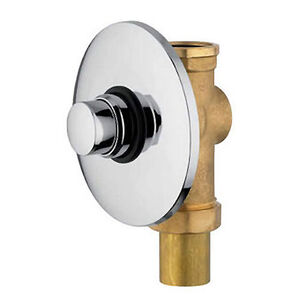
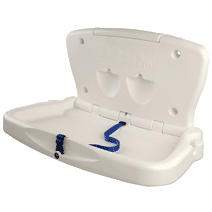

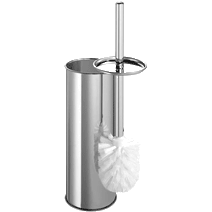
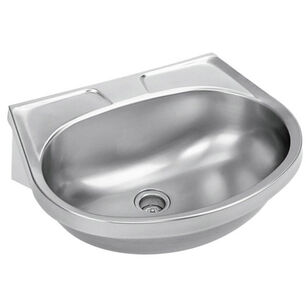
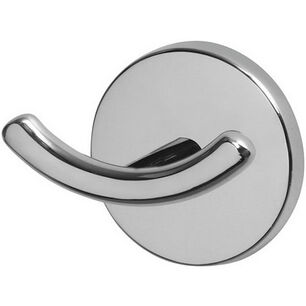
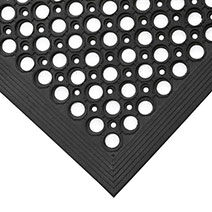
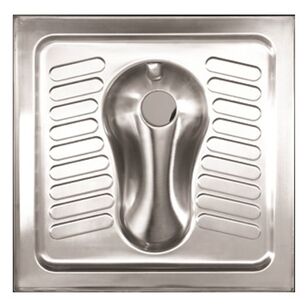







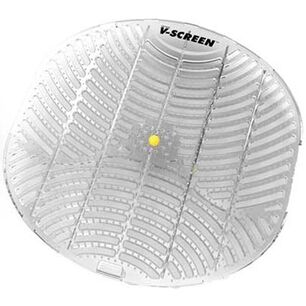

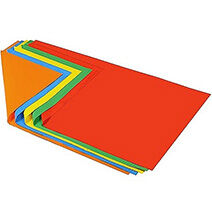

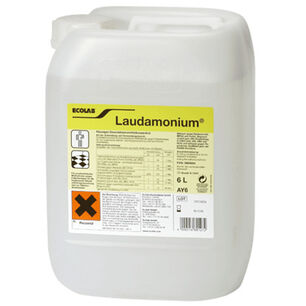



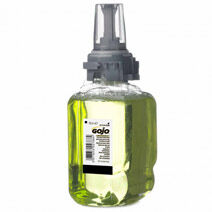



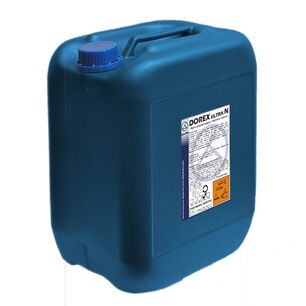
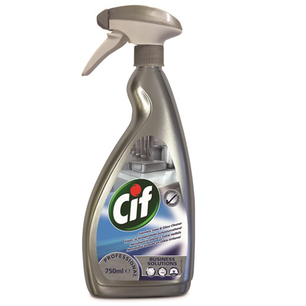
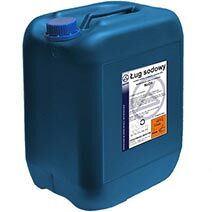

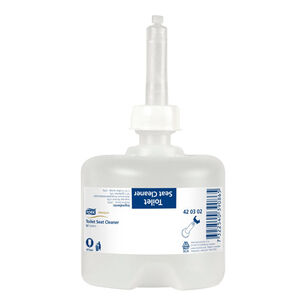
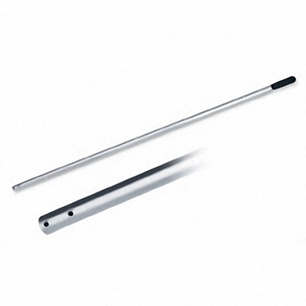
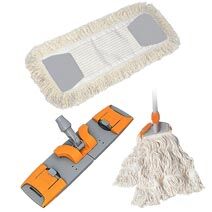

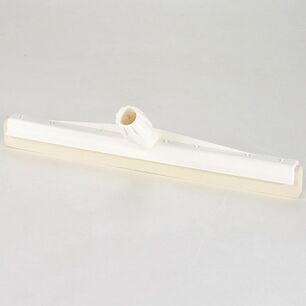

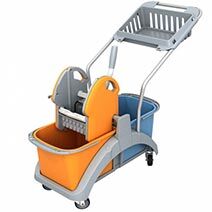
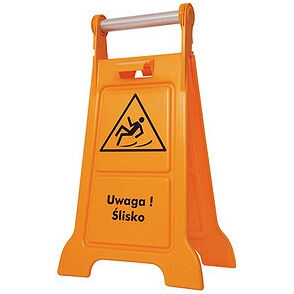

 Polski
Polski
 Czech
Czech
 German
German
 Spanish
Spanish
 Slovak
Slovak