How to design a toilet for disabled people? Dimensions, regulations
Public utility buildings, such as offices, schools, universities, cultural institutions (cinemas, theaters, museums), recreational centers, restaurants, still pose a significant challenge for people with disabilities in terms of accessibility. Often, they are places where simply getting inside is not easy, let alone moving around inside, which can sometimes be impossible.

- Design principles for bathrooms for people with disabilities include eliminating architectural barriers and adapting the space to the individual needs of users.
- The key dimensions of a bathroom are a minimum of 150x150 cm of maneuvering space and a suitable door width (0.9-1 m) that allows for easy movement in a wheelchair.
- Equipment requirements include the installation of handles, handrails, adapted sanitary ceramics, and shower seats, which increase safety and comfort of use.
- The bathroom space should be functionally planned, with easy access to all equipment elements and minimizing the need for transfers.
Also read: what do regulations say about toilets for people with disabilities?
1. DESIGNING "FOR EVERYONE". NECESSARY OR UNNECESSARY?
2. THE IMPACT OF DISABILITY TYPE ON ROOM DIMENSIONING ISSUES
- difference in mobility and reach of the upper limbs
- difference in the height of the wheelchair seat
- overall mobility of the person using the wheelchair
- type and maneuverability of the wheelchair.
Also read: bathroom for disabled individuals in an apartment
3. DIMENSIONING: GUIDELINES AND PROPOSALS FOR THEIR IMPLEMENTATION
3.1. General information
At least one sanitary room (toilet, bathroom) on each floor should be adapted for the needs of disabled people. The adaptation should include four main recommendations:
- providing adequate maneuvering space: minimum diameter of 1.5 m
- using doors for disabled people in these rooms, as well as on the way to them, meaning those without thresholds and with a minimum width of 0.9 m
- installing at least one toilet for disabled people and a sink for disabled people in the room
- installing handles and handrails for disabled people, tiltable mirrors which will improve, but above all facilitate the use of other devices for disabled people.
3.2. In front of the toilet - entrance doors
3.2.1 Characteristics
Entrance doors are the first element that needs to be adapted to the needs of wheelchair users, which can easily become an insurmountable obstacle for them. All efforts of the designer and contractor to create ideal and optimal conditions for using facilities inside a disabled toilet, providing full independence and comfort for disabled individuals, will lose their meaning if entrance doors are overlooked in the adaptation process, which is often the case. Therefore, to avoid an unpleasant surprise, remember that the width of the door should be at least 0.9 m. Of course, we should not go to the other extreme either. Doors wider than 1 m can actually make it more difficult, rather than easier, to use the toilet. It is also important to ensure that when opening the door, its thickness does not reduce the width of the opening in the door frame.
Another important element is the threshold, or rather its absence, which would be necessary in this case. Unfortunately, in most cases this is not possible (as it indicates a difference in levels between the interior and exterior), so it often becomes one of the most troublesome obstacles. It is worth eliminating this "intrusive" obstacle in a different way, by using sub-threshold strips with a small slope to level out the difference in levels. They can be permanently or temporarily installed. They are most commonly made of aluminum, steel, wood or hardened rubber. However, we should try to avoid using thresholds as much as possible, and ultimately limit ourselves to thresholds that are no higher than 2 cm. A separate case is the use of glass doors. In this case, a protection against wheel impact is required at the bottom edge of the door, which must be at least 40 cm high. The optimal solution is to use glass made of safety glass.Door handles are not just about aesthetics (although important), but above all about an ergonomic shape that provides a solid grip and support, eliminating the presence of dangerous sharp edges. The type of handle used is determined not only by functional and ergonomic considerations, but also by the size and weight of the doors themselves. The limited range of motion of some users often requires the installation of a wide handle under the handle, which should be placed at a height of no less than 80 cm. This is a huge improvement that increases functionality.
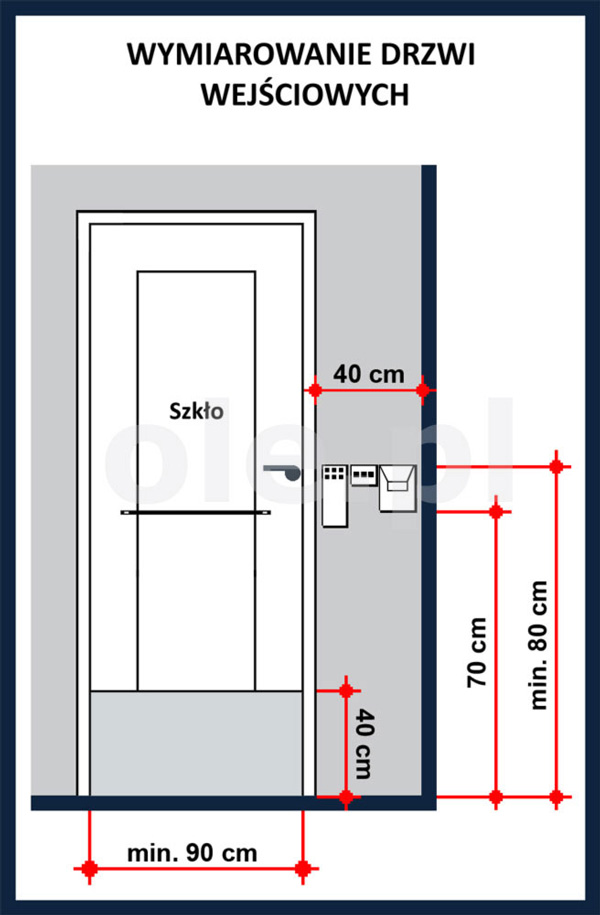
.jpg)
3.2.2. Maneuvering space
When planning the maneuvering space of vestibules and entryways, it is assumed that it should be large enough to not cause any problems when moving around, and also eliminate the possibility of hitting the walls and corners with wheels. Otherwise, it would require the use of bumpers or high baseboards, which would be an additional and unnecessary cost. It is also important to avoid situations where both doors of the entryway open into the same room, as this significantly limits the space. Otherwise, there is a need to extend the space by two lengths of the door wing.
.jpg)
.jpg)
.jpg)
.jpg)
3.2.3. Markings
In a bathroom for people with disabilities, it is important to place appropriate markings that will facilitate its identification. The accessibility sign for people with disabilities should be placed on the bathroom door, as well as appropriate markings to facilitate understanding of the use of handles, handrails, and other elements adapted to the needs of people with disabilities.
3.3. Bathroom - washroom - toilet
3.3.1. Preliminary remarks
Mandatory equipment
The devices that must be included in the equipment of the toilet/bathroom are:
-
- Toilet bowl - adapted to the needs of people with disabilities.
- Sink - adapted to the needs of people with disabilities.
- Bathtub or shower (not applicable to toilets) - adapted to the needs of people with disabilities.
- Additional accessories: soap dispensers, paper towel dispensers, toilet paper dispensers, hand dryers - mounted at a height that allows easy access to them for wheelchair users.
- First aid kit - placed in an accessible location, no higher than 120 cm from the floor.
Maneuvering space
The basic guideline to consider when designing a bathroom for people with disabilities is to maintain a free space for maneuvering (for a wheelchair), with minimum dimensions of 150x150 cm. This issue does not pose too many problems in the case of newly constructed buildings. However, it is a different story when it comes to adapting existing toilets. It often requires demolishing walls, enlarging door openings, changing the layout of water, sewage, and electrical installations, as well as other minor adjustments. The consequence of such extensive but necessary changes is also a reduction in the surface area of other rooms.
Very often, the toilet and bathroom are separate rooms. In this case, it is worth combining them to increase the surface area. In order to avoid a series of described difficulties, there is currently an attempt to push for a mandatory provision in the law specifying the minimum dimensions of residential bathrooms, eliminating the need for later modernizations and incurring additional costs.
In addition to the main, device-free maneuvering space in the room, maneuvering spaces are also designated to allow for easy access to them. It is important that the maneuvering spaces for individual devices, as well as the additional main maneuvering space (150x150 cm), can overlap.
Project
In general, creating a bathroom for people with disabilities that meets all guidelines is not an easy task, therefore it requires prior planning and preparation of an appropriate project, which will ensure the ergonomics, functionality, and safety for future users. The final design will be mainly determined by the fixed elements of the equipment in each bathroom, those with the largest dimensions, such as: a sink for people with disabilities, a bathtub, a shower tray.
It is impossible to create a universal project that would take into account the needs of every user. Individual approach to each project is conditioned by factors that we have already mentioned at the beginning, including: the degree of disability and the resulting range of movement restriction, the range of maneuvering space and the dimensions of the wheelchair. Nevertheless, a very generalized, minimum external outline of the bathroom is assumed to be 200x240 cm, which should only serve as a starting point for further adaptive actions. The high degree of generalization is dictated by the varied structure of the building in each individual case, which is differentiated by elements such as: windows, recesses, load-bearing walls. Therefore, these dimensions should not be understood as final dimensions, but should be compared with individual needs. Let us remember that sometimes a few centimeters can make a difference in the user's discomfort or comfort.
3.3.2. Handles - necessary and essential
Handles for disabled people in toilet equipment are a necessity, even a key issue! Unfortunately, it sometimes happens that their selection and installation make them more of a hindrance than a help. Part of the reason for this is also the variety of available handrails for disabled people on the market, but the wide range of options eliminates difficulties related to individualizing needs. There are accessories of different lengths, but also with different pipe diameters (from 2 to 3.5 cm), which is especially important when the gripping capabilities of the user's hands are smaller (elderly people). In this case, handrails for disabled people made of larger diameter pipes are preferred. The installation height, ranging from 75-85 cm (measured from the floor level), depends on the height and body structure of the user.
Multifunctional handrails for the disabled are definitely most commonly used as wall-mounted, which can be movable, fixed, mounted horizontally, vertically or even vertically and horizontally (angled/bent handles - definitely more functional than straight handles). Everything depends on the individual needs and level of disability of the user. These two factors determine the size, type and quantity of handrails used. The goal is to provide maximum safety and comfort for the disabled person. Therefore, corrugated handrails are often used to prevent hands from slipping and increase grip confidence, as well as handles for the disabled with inserts equipped with a fluorescent ring - useful especially when the room lighting is significantly weaker.
In a situation where creating free maneuvering space in a bathroom or toilet also means significant limitations in terms of allocating the remaining space related to equipment installation, it is worth considering the use of, for example, a folding handrail for people with disabilities, especially in places where there is a need for more than one handle, e.g. near the toilet bowl. An additional convenience has been the appearance on the market of handles with auxiliary elements that increase their functionality. We have, therefore, A handle for people with disabilities 60 cm, rotating soap dispensers, or towel racks. These are so-called handles for special purposes.
3.3.3. Toilet bowl - a few tips
For wheelchair users, using a toilet bowl often poses a lot of difficulties. This is due to neglect and mistakes made by the contractor adapting the toilet for people with disabilities. Lack of necessary equipment is the most common cause of problems. Here are a few recommendations to avoid them:
-
- The distance between the toilet bowl for people with disabilities and the back wall should be no less than 70 cm. This allows for the wheelchair to be placed comfortably alongside the bowl.
- The backrest should be located 55 cm from the front edge of the toilet bowl. This allows for a sitting position to be maintained despite the distance from the wall.
- The seat should be securely attached and placed on the bowl so that it does not bend when transferring from the wheelchair to the toilet.
- The recommended height for the toilet bowl is 45-50 cm, but the most important thing is for the levels of the bowl and the wheelchair seat to be the same - for this purpose, level-adjusting elements such as seat inserts are used.
- For those who have difficulty bending, we recommend using toilet bowl handles to make sitting easier.
- Flush button: The flush button should be adapted to the users' capabilities, taking into account ease of pressing and handling. It is recommended that the button be easily accessible and placed at a height that allows wheelchair users to operate it. A convenient solution is to install the flush button on the side or use an automatic flushing system.
- The device's flush button should be located at a height no greater than 120 cm from the floor level.
- The flush cannot be activated with the foot.
- The mounting height of the toilet paper dispenser should be 100-120 cm from the floor level.
- The distance from the paper towel dispenser to the back wall of the toilet should be 70-90 cm.
- The mounting height of the folding handle should be 80-85 cm.
- Emergency button - should be within reach of the person using the toilet.
.jpg)
3.3.4. Bathing area
Anti-slip properties
An anti-slip surface is one of the most important elements when it comes to ensuring safety for users. Its essential function is revealed especially during bathing, when accidents are most likely to occur due to the increased risk of slipping. This property also becomes the main criterion when choosing the material for the floor in our bathroom. Therefore, it is less important whether it is terracotta, natural stone, or impregnated wood. What matters is that the floor gains anti-slip properties.
The additional equipment that supports anti-slip properties is essential for maintaining full safety. It is recommended to use a mat or mattress on the bottom of the bathtub. Mats of various sizes are perforated or have special protrusions to eliminate the risk of slipping. They are made of special plastic or rubber. In the case of shower trays, the situation is slightly different, as most of them have a factory-made anti-slip (grooved) texture. If the shower tray is made of terracotta, it is necessary to use anti-slip mats. The shower tray can be tiled with ceramic tiles, mosaic, or filled with hardened and protected concrete screed. For elderly people, special shower trays made of acrylic or stainless steel with an anti-slip, perforated surface and minimal slope are installed.
Dimensions, main guidelines, and solutions
Shower tray
-
- Minimum shower tray surface: 90x90 cm.
- Slope of the surface (towards the drain): 1-2%.
- The drain should be located under the shower seat.
- Height of shower seat: 43-48 cm.
- The seat should be located opposite the shower faucet for the disabled.
(When it comes to seats, we have a choice of permanently mounted or hinged ones: ready-to-install shower units; chairs and benches with plastic or vinyl seats that are soft to the touch and increase comfort; seats with armrests and backrests. Real comfort is provided by shower panels with hydro function for people who take a bath in a sitting position).
-
- Height of mounting the corner grab bar (vertical-horizontal): 80-85 cm.
- It is worth using low, accordion-style side sliding covers at an angle of 180º. They are a great alternative to solutions based on completely closing the cabin. Sliding covers make it easier for wheelchair users to use the shower trays.
.jpg)
Bathtub
-
- Length of the bathtub - dependent on the user's needs, but not less than 150 cm.
- Width ensuring comfort: 70-80 cm.
- Depth of the bathtub: 42-38 cm.
- It is important to adjust the level of the wheelchair seat to the height of the upper edge of the bathtub (ideally, they should be the same). The height of the edge should not exceed 50 cm (for wheelchair users) or 60 cm (for other people with disabilities).
- Entering and exiting the bathtub is greatly facilitated by special, removable benches - seats suspended on the bathtub (they cannot move during use), or modern bathtub lifts, such as the battery-operated lift with a waterproof remote control included, suitable for rectangular bathtubs.
- For elderly people who have trouble walking, steps with handrails or a ladder attached to the ceiling can be installed to make using the bathtub easier.
- A competitive solution is reinforced acrylic bathtubs with an open side function.
- To completely eliminate the risk of falling, it is worth spreading a non-slip mat or rug next to the bathtub.
- The bathtub faucet should be chosen in such a way that the spout's length and shape do not pose a risk of injury.
- The faucet should be operated with a lever, button, or automatically. Faucets operated with plugs should not be used.
- The minimum length of the shower hose should be 150 cm.
- The user should be able to hang the showerhead or hold it in their hand.
- Thermostats and water temperature sensors that eliminate the risk of scalding - particularly important when the user has impaired heat sensation.
- When using bathtub screens, make sure that they do not obstruct access to the fixtures or the ramp under the bathtub. The screen guide cannot be attached to the edge of the bathtub.
.jpg)
3.3.5. Sink
Dimensions
-
- The maneuvering space in front of the sink is 90x120 cm, with the longer side on the axis of the sink, and there should be no more than 45 cm of space under the sink.
- Mounting height: the bottom of the sink must be above the knees of a person sitting in a wheelchair (min. 70 cm).
- Height of the sink counter (top edge): 85 cm.
- Height of the lower housing (trap, frame): min. 65 cm. Of course, in this situation, you can use the best solution, which are trapless sinks.
- Comfortable width of the sink compartment: 60-70 cm.
- Comfortable depth of the sink compartment: 50-60 cm (or a small sink built into the counter).
- Height of the supporting tilting handle installation: 80-85 cm.
- Mirror height: not higher than 100 cm (measured from the floor level).
- Contraindications and recommendations
- It is not recommended to use pedestals or semi-pedestals, which due to their significant size greatly hinder wheelchair access to the sink from the front, or even make this task impossible.
- There should be no sharp or rough elements under the sink.
- When choosing faucets for accessible bathrooms, remember about the user's comfort. This small piece of equipment is often improperly selected. We have lever-operated, button-operated, or touchless faucets to choose from. They are also equipped with a thermostat or optoelectronic sensor (for people with hand paralysis). Also, remember to choose a faucet with an extended spout.
- Do not use faucets operated with plugs.
- The hot water connection and sink drain should be thermally insulated or installed in a way that prevents direct access to them.
- It is recommended to mount the tilting mirror with an adjustable tilt angle.
.jpg)
3.3.6. Additional equipment
Bathtub or shower tray, toilet bowl, sink, handrails, mirrors, Touchless soap dispenser are of course essential equipment that every bathroom for the disabled should have, but not the only ones. There are also furniture, various types of cabinets, which must be arranged in such a way that on one hand they do not occupy free maneuvering space, and on the other hand, they are fully accessible. Therefore, cabinets are hung at a height of about 35-40 cm from the floor level, so that all shelves and drawers are within reach.
Cabinet doors should open to a 180º angle, and this is not an exaggeration, as only such an opening angle will provide wheelchair users with full access and comfort. Sliding doors, blinds, or shutters can also be used. A good solution that enhances comfort and safety for the user is a heated floor, which reduces the drying time of the floor and also reduces the risk of slipping.
Glass elements, if they are part of the equipment, should be made of so-called safety glass, i.e. laminated glass. Another important aspect, or perhaps the most important from a safety point of view, is the electrical installation. There are several restrictions related to this issue:
-
- Electrical sockets should be equipped with a waterproof cover to prevent water from entering.
- They should be located at a distance of at least 60 cm from a water source.
- The installation height of sockets should be between 40-110 cm from the floor level.
- In terms of ensuring safety, it is also important for all accessories and utensils we choose to have non-sharp, smooth shapes. The same applies to the edges of the bathtub, countertops, or corners.
3.3.7. Lighting requirements
Lighting in a bathroom for people with disabilities plays an important role, both in terms of functionality and safety. Properly chosen lighting can facilitate the use of the room for people with various types of disabilities. Here are some guidelines for lighting in a bathroom for people with disabilities:
-
-
Light intensity: The lighting should be bright enough to allow people with disabilities to have good visibility and safe movement. In rooms where there are obstacles such as doors, walls or furniture, it is necessary to use strong lighting to minimize the risk of tripping.
-
Appropriate color temperature: It is important to choose lighting with the right color temperature. It is usually recommended to use lamps with a warm color (around 3000K), which provides pleasant and natural light.
-
Emergency lighting: In a bathroom for people with disabilities, it is recommended to install emergency lighting. In case of power outage, emergency lighting will provide sufficient light for safe movement and use of the toilet.
-
Lighting above the mirror: The mirror in the bathroom should be properly lit to allow people with disabilities to perform hygiene tasks such as shaving, makeup or washing their face. It is recommended to use side or overhead lighting, which evenly disperses light.
-
Light switches: In a bathroom for people with disabilities, it is recommended to use light switches that are easy to operate and accessible for people with different types of disabilities. Push-button, sensor or elbow-operated switches can be used.
-
Avoiding glare: It is important to avoid lighting that causes glare on the mirror or other surfaces, as it can make visibility difficult and negatively affect the comfort of using the bathroom.
-
3.4. What are the most common mistakes we make?
- Not following ergonomic principles, we improperly plan the layout of equipment, creating an obstacle course.
- The heights of devices are often not adjusted to the needs of a person with disabilities.
- Unjustified excess of handles and devices in a small bathroom for people with disabilities, causing significant reduction of maneuvering space.
- Too narrow doors (less than 90 cm).
- Too high threshold (more than 2 cm).
- Mounting devices, handrails and bathroom furniture on drywall partitions without additional reinforcement (cabinets, handles, faucets), or special frames (for hanging sanitary devices). In such cases, there may be breakage, for example, of handrails with a fragment of the wall.
- Improper height of mounting electrical sockets, cabinets, shelves.
- Use of rugs and runners on which the wheels of the wheelchair slide.
Ultimately, any elements protruding beyond the wall surface (sanitary installation elements, pipes, radiators, fans, etc.) cannot limit the free maneuvering space necessary for easy movement in a wheelchair.
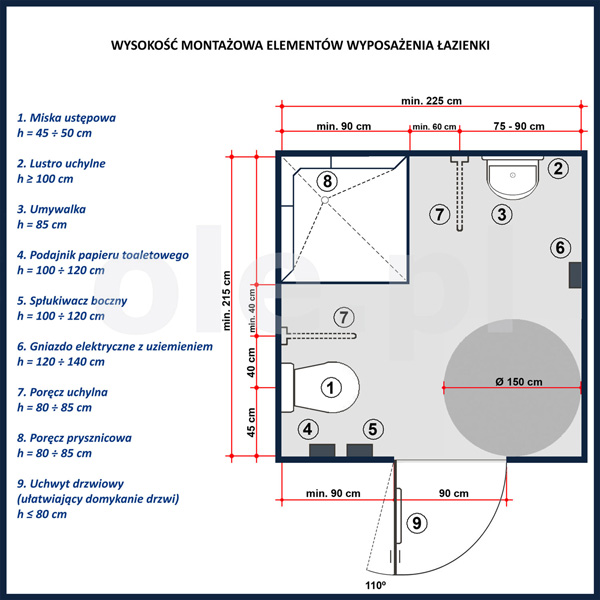
Also check out our article on how to properly prepare a bathroom for people with disabilities
4. CONCLUSION
Remember that all the recommendations presented above are created with disabled people in mind, to provide them with the greatest comfort and enable independent action, while also ensuring a sense of safety. However, let's not forget that these actions also greatly affect the freedom and safety of use of space by able-bodied individuals. For people with poor eyesight, the introduction of clear contrasts on walls will greatly help, as we know that disabled people are not only those with mobility impairments.
Ryszard Kurek
All rights reserved. No part of the publication (text, graphics, images, photos, files, and other data) presented on the OLE.PL online store may be reproduced or distributed in any form or manner without prior permission. All trademarks, graphics, names, and other data are protected by copyright and belong to their respective owners.
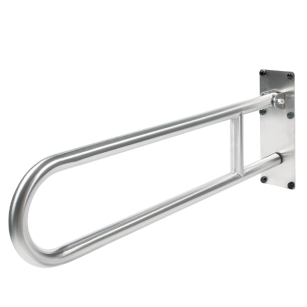
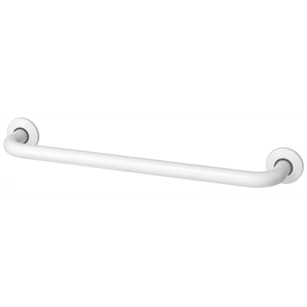
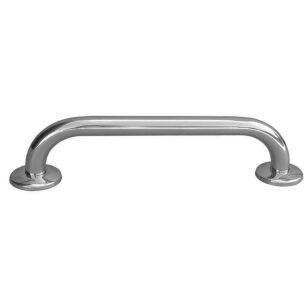
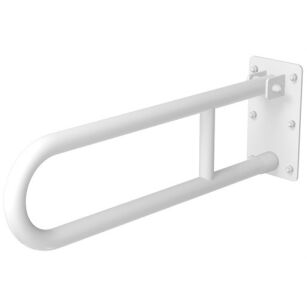
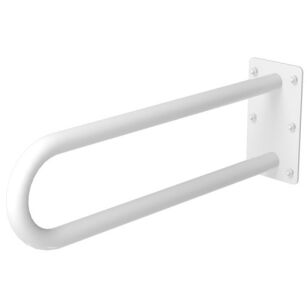
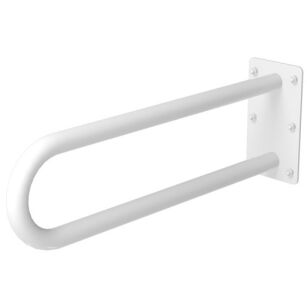
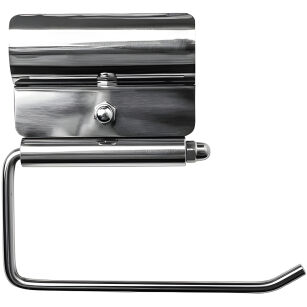
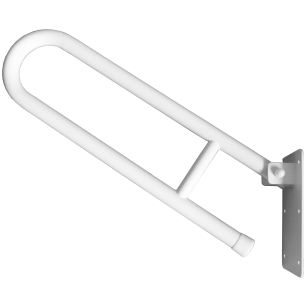
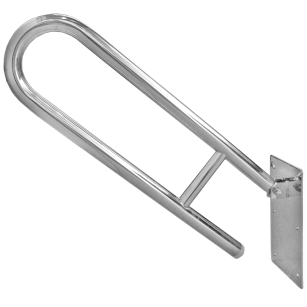
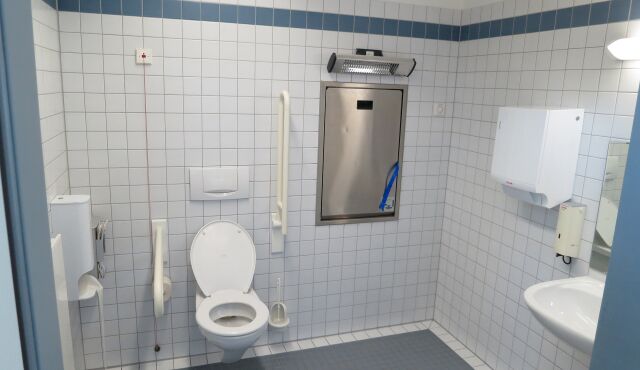
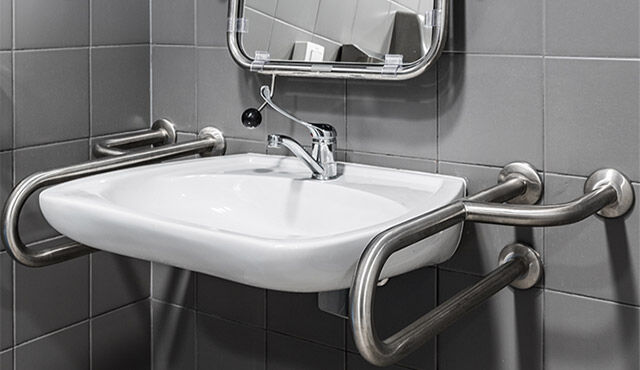
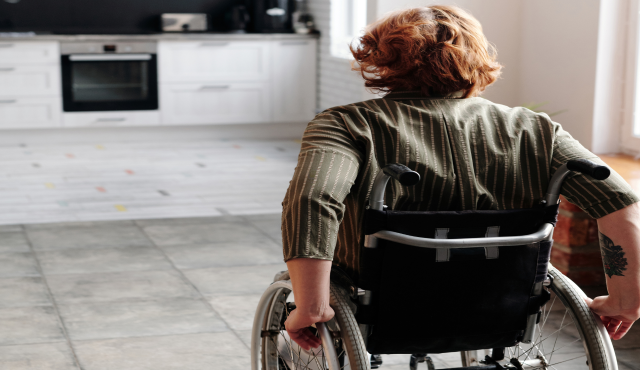
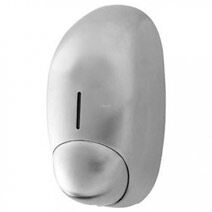
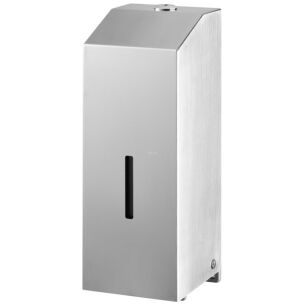
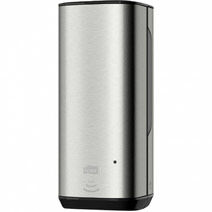
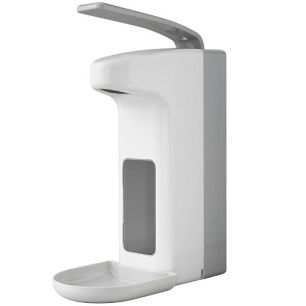
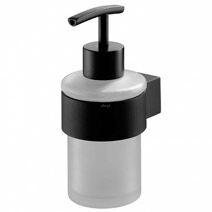
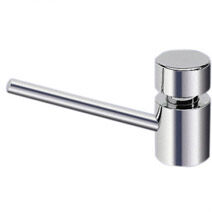
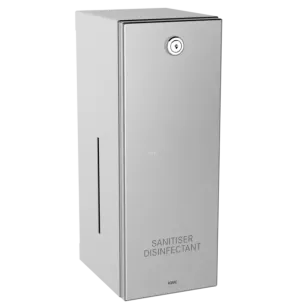
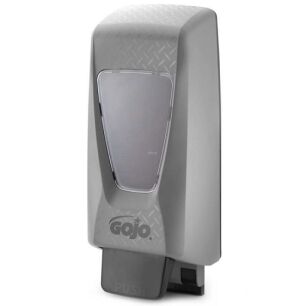
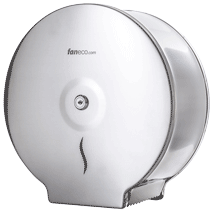
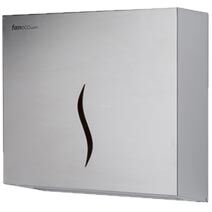
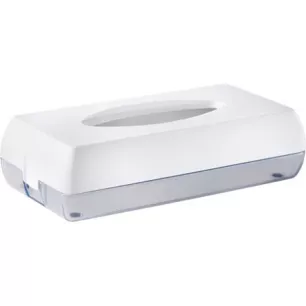
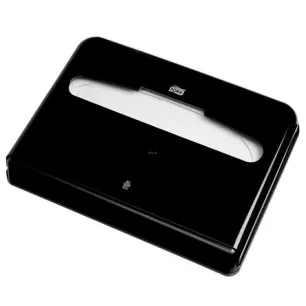
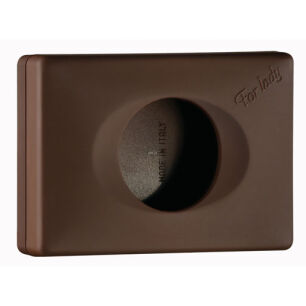
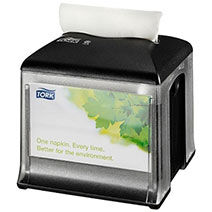
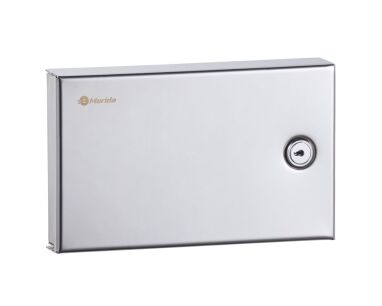
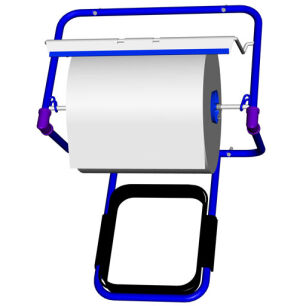
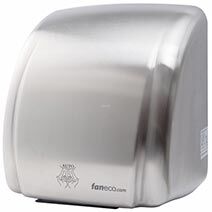
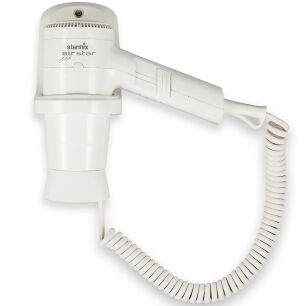
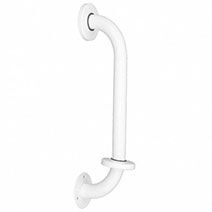
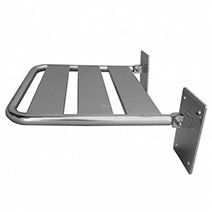
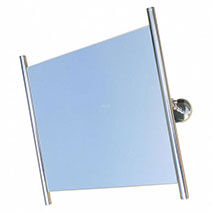
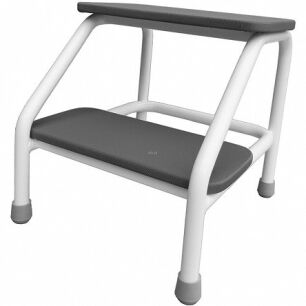
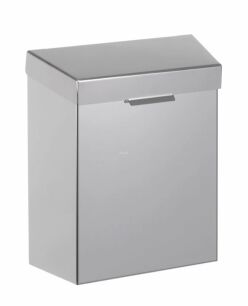
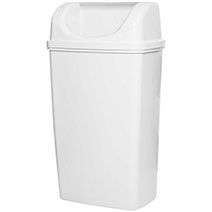
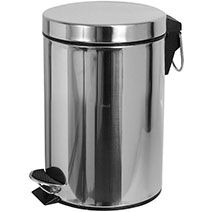
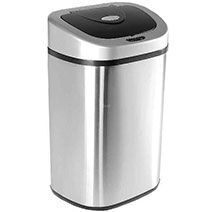
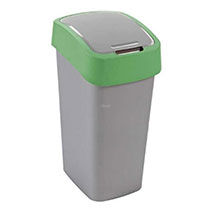
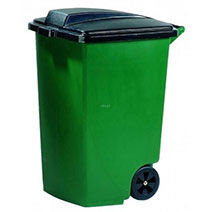
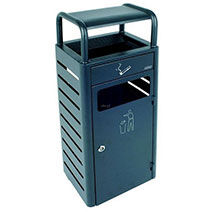
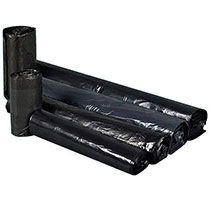

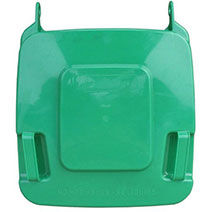
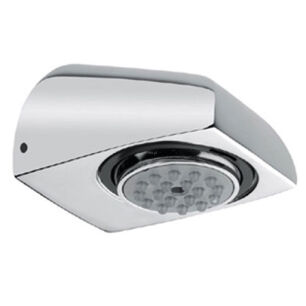
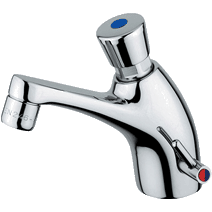
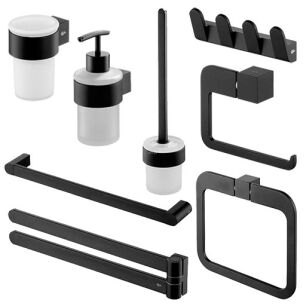
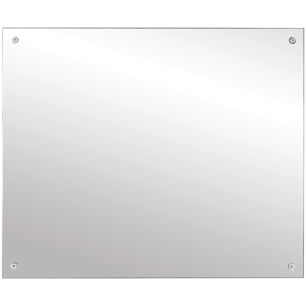



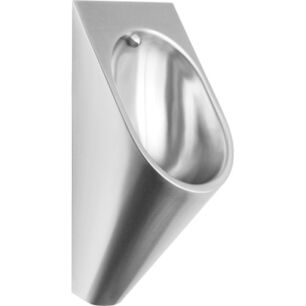
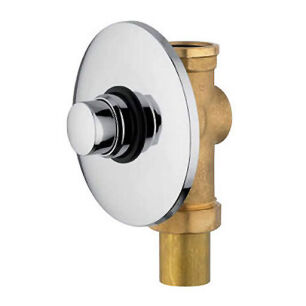
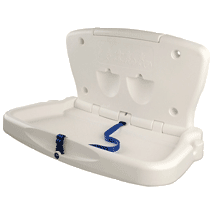

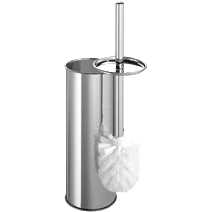
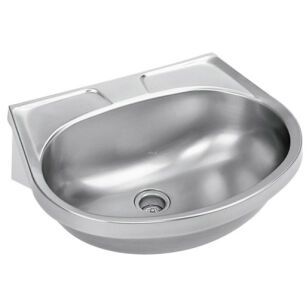
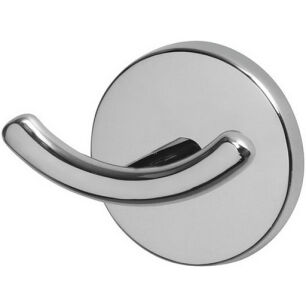
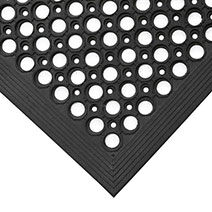







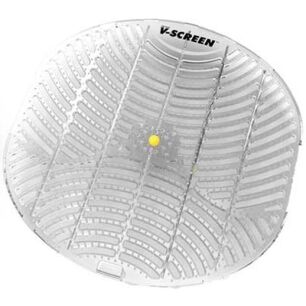

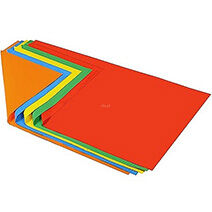









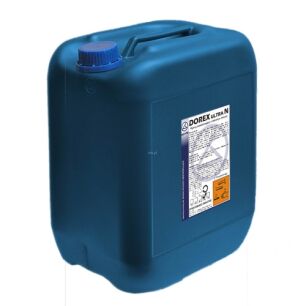

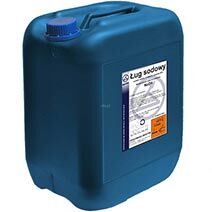
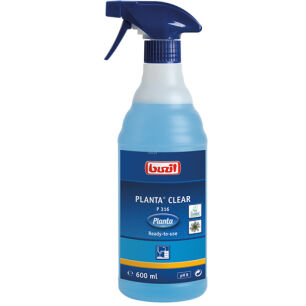
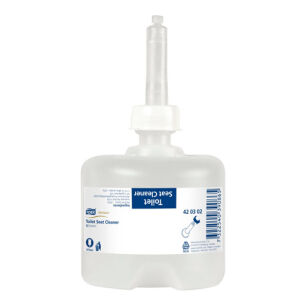
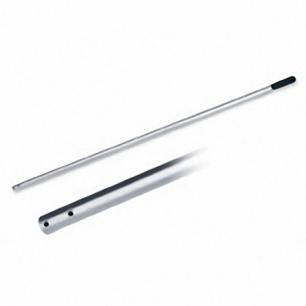
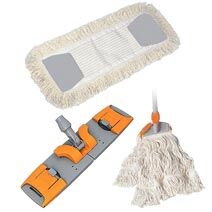
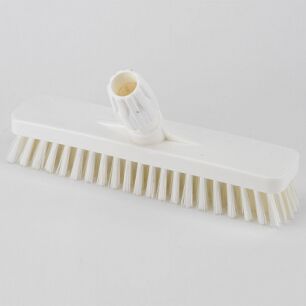
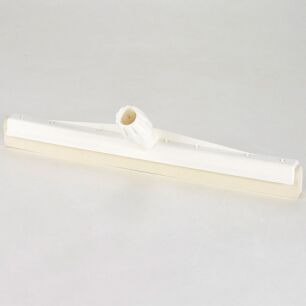

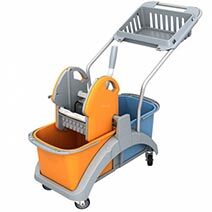
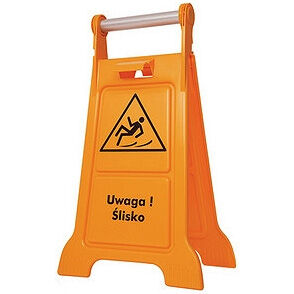

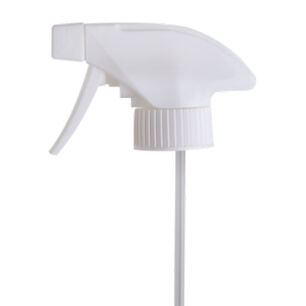
 Polski
Polski
 Czech
Czech
 German
German
 Spanish
Spanish
 Slovak
Slovak