3 frequently forgotten solutions for highly accessible toilets


The primary document regulating the principles of adapting bathrooms for disabled people in Poland is the "Building Law" of July 7, 1994. The Regulation of the Minister of Infrastructure of April 12, 2002, on the technical conditions that buildings and their locations should meet, delves into this topic but does not completely exhaust the issue. This is not surprising – disabilities can manifest in various forms, making it challenging to find solutions that address all possible problems.
Not Just the Rules
When designing a toilet for people with mobility issues, it is crucial to ensure that the layout of all handrails, handles, and other sanitary equipment in the room complies with regulations (as mentioned in a previous post). However, it's also worth going beyond the minimum requirements and familiarizing oneself with additional best practices supported by the European Union in the "Renewed Commitment to a Barrier-Free Europe" from November 15, 2010, and advocated by associations and organizations fighting for the rights of disabled people. These best practices focus on responsible construction and arrangement of buildings and rooms accessible to people with limited mobility.
Thus, to not only comply with the law but also consciously meet the needs of wheelchair users and those affected by movement-impairing conditions or injuries, it is worth familiarizing oneself with several crucial issues not covered by official regulations, which significantly impact the comfort of people using bathrooms for the disabled.
1. Adjust the Toilet for People with Paralysis on One Side of the Body
Movement in a wheelchair is most commonly associated with lower body paralysis, but many injuries or diseases can lead to the weakening of only the left or right side of the body. Due to such conditions, it is essential that foldable rails and handles for the disabled are located on both sides of sinks and toilets. Unfortunately, since the toilet should be at least 45 cm away from the nearest wall, and the space needed by a person in a wheelchair to transfer comfortably to the sanitary device is 90 cm, a toilet designed according to regulations may sometimes be unsuitable for a person who cannot approach the toilet from the side that is not paralyzed. In theory, in this situation, the person could use a front transfer instead of a side or diagonal transfer, but this requires significant arm strength, which elderly people or children may lack. This is a serious problem!
The simplest way to address this is to design the WC so that both sinks and toilets can be approached from either side (remember that handles must still be at an appropriate distance from these elements and must be foldable). If the room designated for the bathroom is too small to allow for such a solution, and the building has more than one floor accessible for disabled people (according to regulations, each floor with a regular toilet must also have a designated toilet for disabled people), then there is nothing to prevent solving the problem by placing a toilet suitable for people who can use their right side on one floor and its mirror image, designed for those with better control over their left side, on another floor.
2. Remember That Disability Often Involves Lack of Sensation
Wheelchair users face many daily challenges, not just limited mobility. Among various complications, lack of sensation is an easily overlooked issue when equipping a bathroom, but it must be given special attention due to the many accidents it can cause. Therefore, when installing shower faucets and sink taps, it is essential to ensure that the water temperature is limited and as close to lukewarm as possible.
This measure aims to prevent accidental burns, which can easily occur when washing hands or body with water that is too hot, particularly affecting the elderly and children. Fortunately, a straightforward solution to avoid such accidents is to install touchless faucets activated by motion sensors that include mixers and allow the regulation of a constant water temperature. This way, both burns and the discomfort of manually operating the faucet and shower can be avoided. However, while focusing on this, one should not forget about other potentially dangerous heat sources in the WC. Therefore, to make the toilet friendly to people with lack of sensation, additional protective measures should be taken for heaters, equipping them with special covers to prevent direct contact with heating elements.

3. Pay Attention to the Shape of the Toilet Seat and Bowl
When preparing toilets for the disabled, the height of the toilet bowl and the distance from walls and support rails facilitating the use of the toilet are usually prioritized. However, several other equally important factors should be considered. Among them is the length of the toilet bowl and the style of the toilet seat lid, which serves as a backrest when raised. The first overlooked parameter relates to the transfer of wheelchair users directly onto the toilet – with a toilet bowl extending at least 70 cm, bathroom users can conveniently position their wheelchairs along the toilet edge and transfer without risking a fall. The second issue concerns the presence of so-called collars on toilet seat lids, which are curves designed to cover the toilet seat more thoroughly but unfortunately make the surface of the lid uneven. Why is this important and should be avoided in a WC for people with mobility issues? Various conditions can cause problems with maintaining an upright position, and those affected often need a comfortable backrest that does not force their body weight to rest solely on the edges.
This can be easily achieved by choosing a lid without the aforementioned collar or simply not installing it. Even when opting for the latter, it is still worth considering providing an appropriate backrest. Whether the toilet bowl has a lid or not, a suitably adapted wall or other structure should be placed 55 cm from the front edge of the toilet seat, offering support to maintain a proper sitting position. Ignoring this can force the disabled person to adopt a semi-reclining position, which can adversely affect their health and comfort. Additionally, proper placement of the toilet paper holder and the flush button must be considered. The paper roll should be positioned 60 to 70 cm above the floor and 70 to 90 cm from the back of the toilet bowl. The flush button should be no higher than 120 cm from the floor, ideally located on the side of the toilet. The best result is achieved by using an automatic flushing system.
Small Changes Make a Big Difference
For disabled people, even minor improvements in their designated toilets can be significant conveniences and contribute to a noticeable increase in quality of life. We must not forget this and disregard their needs or blindly adhere to only the minimum legal requirements. Properly designing and securing the bathroom and equipping it with appropriate accessories, including particularly useful automatic soap dispensers, motion sensor-activated sink faucets, and motion-activated hand dryers, will make our WC a truly friendly and enjoyable place. After all, that is the goal.
Ryszard Kurek
All rights reserved. No part of the publication (text, graphics, images, photos, files, and other data) presented in the OLE.PL online store may be reproduced or disseminated in any form or by any means without prior permission. All trademarks, logos, brand names, and other data are protected by copyright and belong to their respective owners.


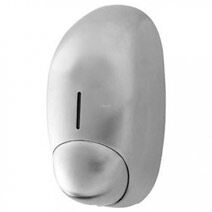
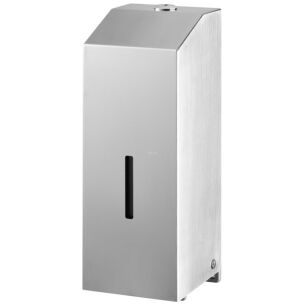
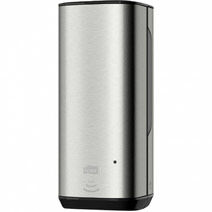
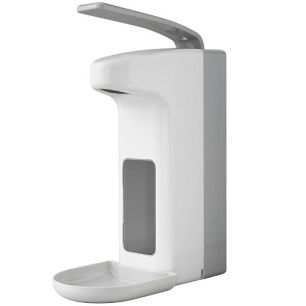
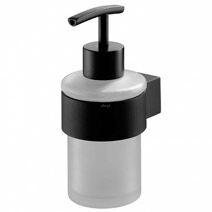
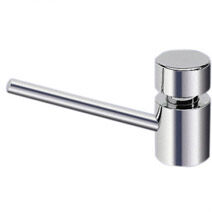
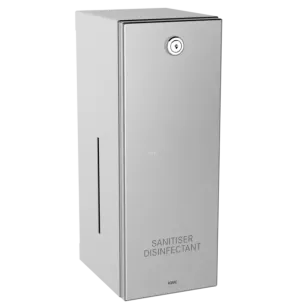
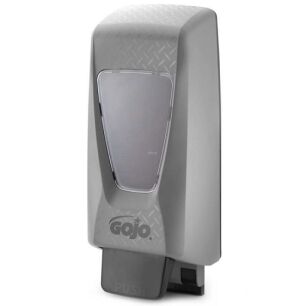
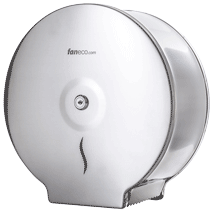
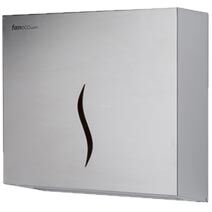
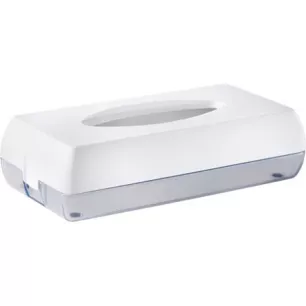
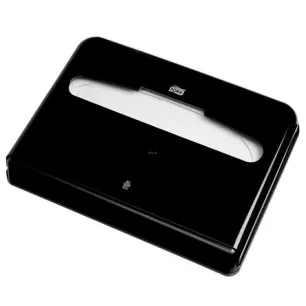
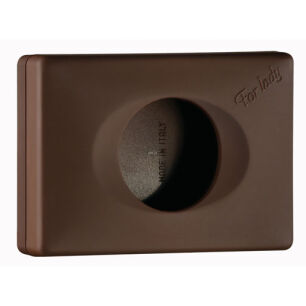
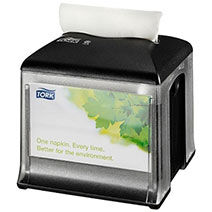
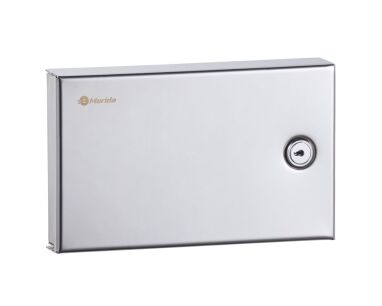
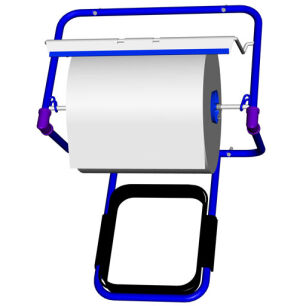
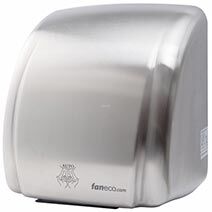
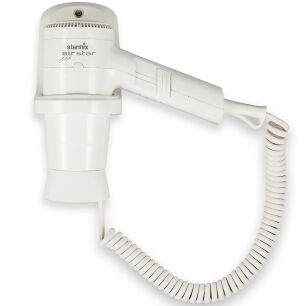
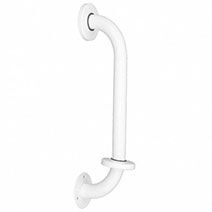
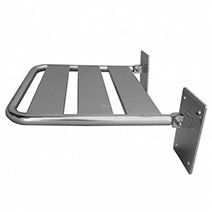
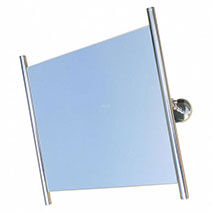
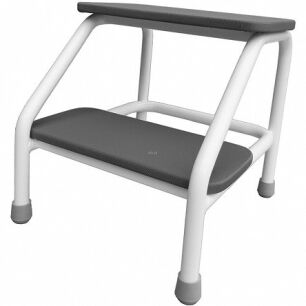
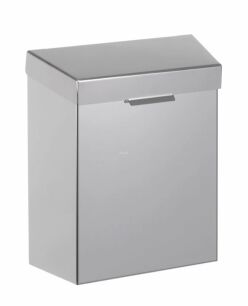

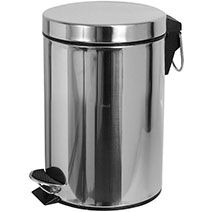
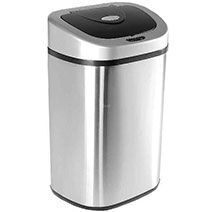
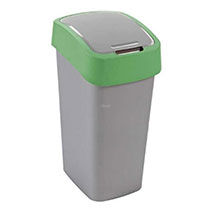
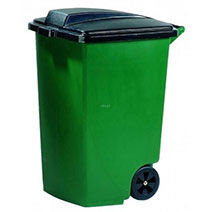
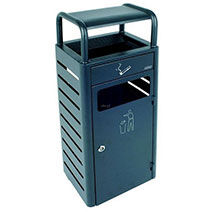
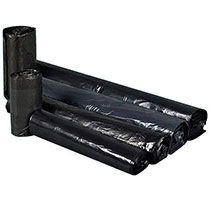

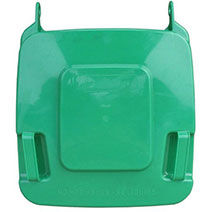
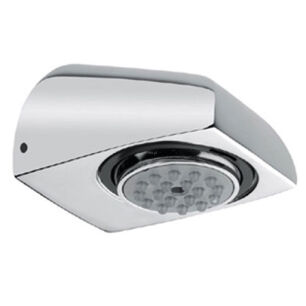
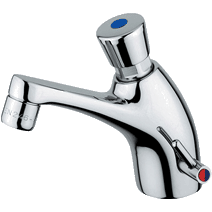
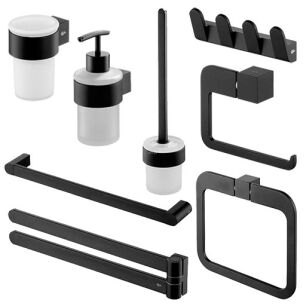
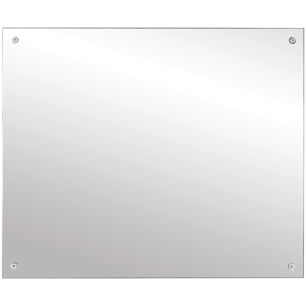



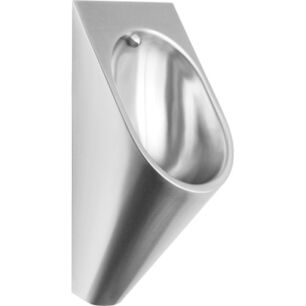
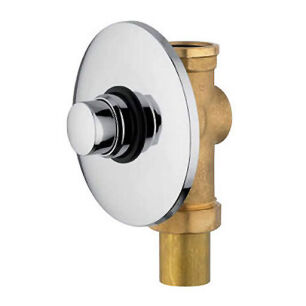
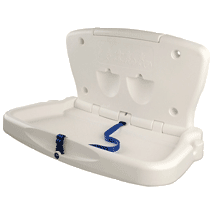

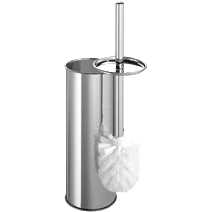
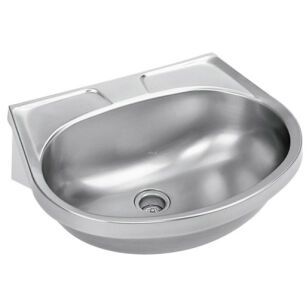
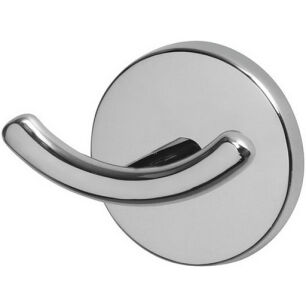
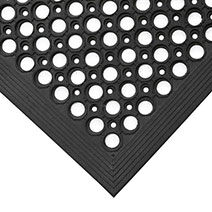







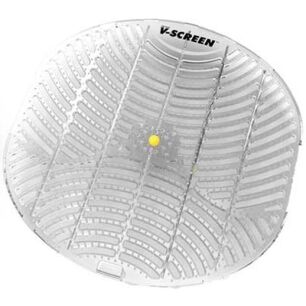

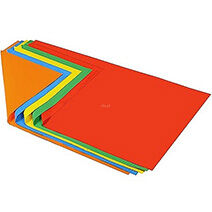









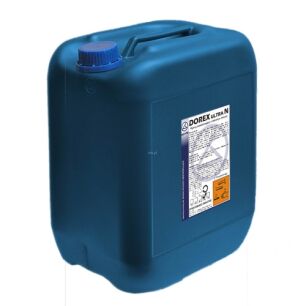

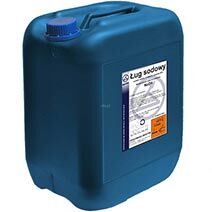


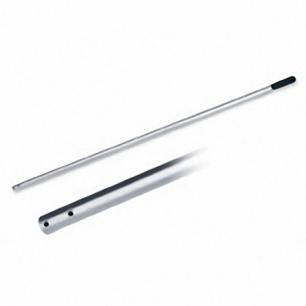
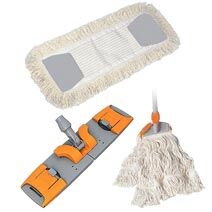
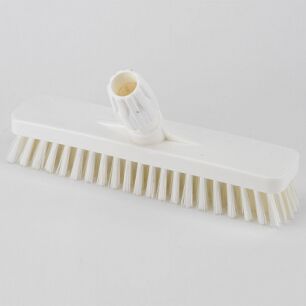
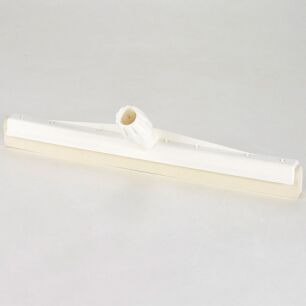

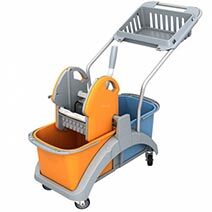
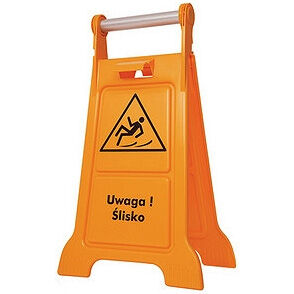

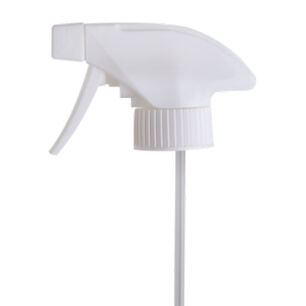
 Polski
Polski
 Czech
Czech
 German
German
 Spanish
Spanish
 Slovak
Slovak