Disabled toilet - what do the regulations say?


Disabled people encounter many obstacles on a daily basis that prevent them from functioning normally. In this case, the word "obstacle" should be understood quite literally, as it refers to many architectural barriers. The same applies to the bathroom, which has not been adapted to the needs of disabled people. Fortunately, there are appropriate regulations that indicate how to do it properly and what guidelines to follow.
Bathroom for the disabled - what you need to know?
Using the bathroom can be a bigger challenge for disabled people than running a marathon. This is especially true for people with physical disabilities, including those who use wheelchairs, who first have to overcome the door and then transfer to the shower, etc. That is why it is so important to adapt the bathroom for disabled people in a way that meets their needs and allows them to use it independently and without any restrictions.
It is crucial for a bathroom for people with disabilities to be equipped with necessary accessories and equipment, such as handrails and handgrips for people with disabilities, special shower seats for people with disabilities. The sink and toilet for people with disabilities should also be appropriate. In a public toilet, the installation of hand dryers is also important.
Financial support for adapting a bathroom for a person with limited mobility can be obtained from PFRON funds, covering up to 95% of the costs.
Toilets for people with disabilities - regulations and laws
Designing and building toilets for people with disabilities should be based on the regulations of the Polish legal system. In the case of toilets for people with disabilities, the basis is the Building Law. Particularly important in the case of toilets for people with disabilities is the provision contained in its Article 5(1)(4) of the Building Law, which states that "A building, together with its related building facilities, should be designed and built, taking into account the expected period of use, in a manner specified in the regulations, including technical and construction regulations, and in accordance with the principles of technical knowledge, ensuring necessary conditions for the use of public utility and multi-family residential buildings by people with disabilities."
Further and more detailed guidelines for toilets for people with disabilities are contained in the Regulation of the Minister of Infrastructure of 12 April 2002 on technical conditions to be met by buildings and their location. Specific regulations on toilets for people with disabilities can be found in Chapter 6, "Hygienic-Sanitary Rooms". However, it is important to note that the regulations on toilets for people with disabilities contained in these documents are mandatory, especially in the case of toilets for people with disabilities in public places, where at least one room should meet these standards. In the case of, for example, private apartments, the installation of a bathroom for disabled people should be treated individually.
The standards for toilets for people with disabilities also include EU and international law, such as the UN Convention on the Rights of Persons with Disabilities.
Toilet for people with disabilities - dimensions and standards
While the law regulates toilets for people with disabilities, when it comes to determining dimensions of a toilet for people with disabilities, it does not provide many guidelines.
- The regulations state that a maneuvering space of 150 cm by 150 cm should be maintained.
- The door to the toilet for people with disabilities in public buildings should be at least 90 cm wide.
- The shower cabin with facilities for people with disabilities should have a minimum of 2.5 square meters and a width of 150 cm.
However, minimum dimensions for a toilet for people with disabilities and standards for installing individual accessories for people with disabilities can be found in many publications on designing bathrooms for people with disabilities. It is important to follow the principles of universal design and ergonomics. The dimensions and installation heights for individual elements of a toilet for people with disabilities and the accepted standards are:
- Toilet bowl - the height of the bowl is 45-50 cm from the ground, its length is at least 70 cm, and the distance between the front edge of the bowl and the backrest allowing for a sitting position is 55 cm. The installation height of the toilet paper holder should be 100-120 cm from the floor level. The same goes for the flush button. Handles for people with disabilities should be placed at a height of 80-85 cm.
- Sink - the maneuvering space in front of the sink should be 90 by 120 cm, with the longer side lying on the axis of the sink, and no more than 45 cm of this space can be occupied by the sink. The bottom of the sink must be above the knees of a person sitting in a wheelchair, at least 70 cm from the ground. The minimum width of the sink is 60 cm. Handles for people with disabilities should be placed at a height of 80-85 cm.
- Shower - the minimum surface area of the shower tray is 90 by 90 cm. The height of the shower seat should be 43-48 cm from the ground. The drain should be located under the shower seat.
When designing and constructing toilets for people with disabilities, it is necessary to comply with the applicable laws in Poland. Where there are no regulations, good practices and design guidelines should be used. It is also important to remember that the interests of people with disabilities should be the top priority in this case.
Ryszard Kurek
All rights reserved. No part of the publication (text, graphics, images, photos, files, and other data) presented on the OLE.PL online store may be reproduced or distributed in any form or by any means without prior permission. All trademarks, graphics, brand names, and other data are protected by copyright law and belong to their respective owners.













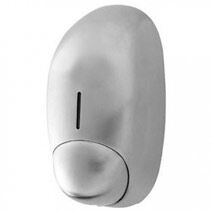

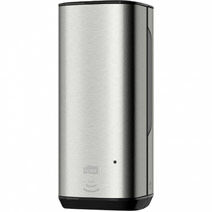
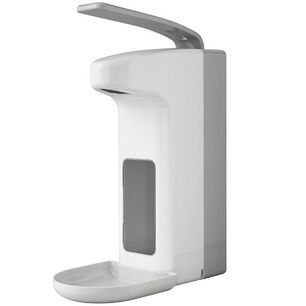
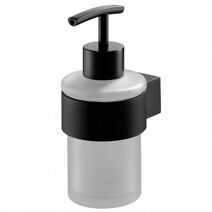
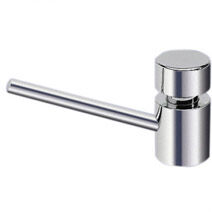
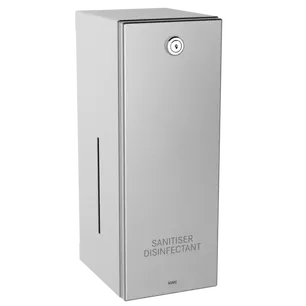

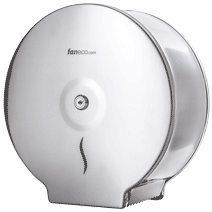

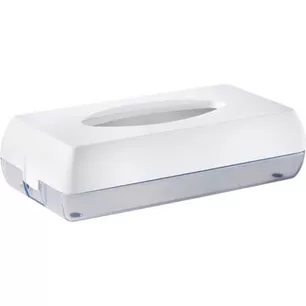
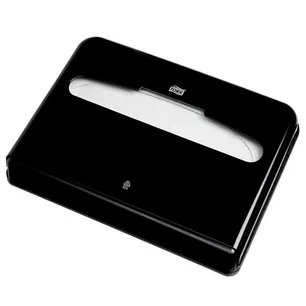
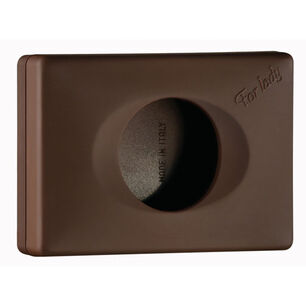
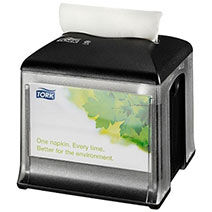

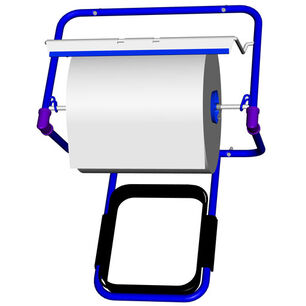
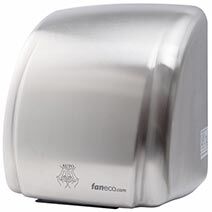
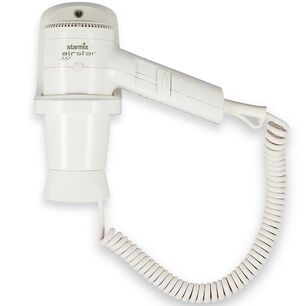
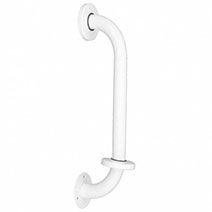
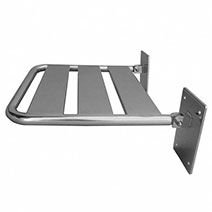
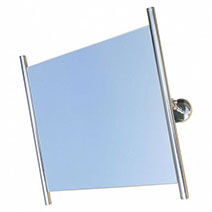
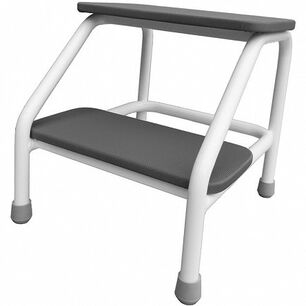
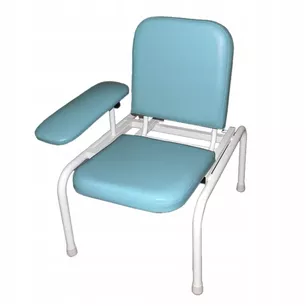
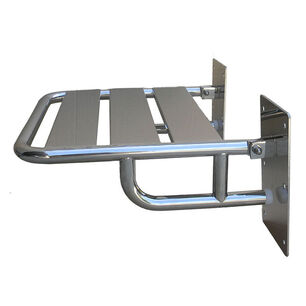



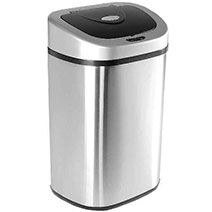
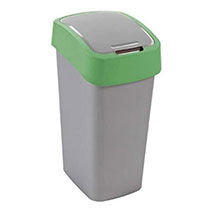
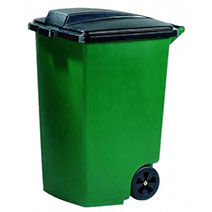



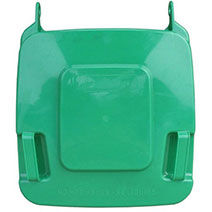
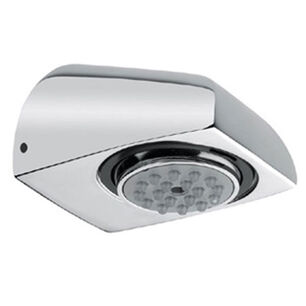
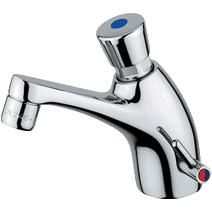
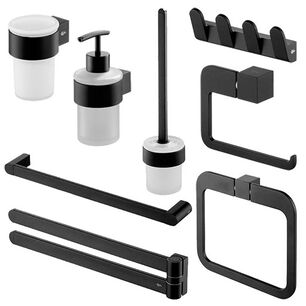
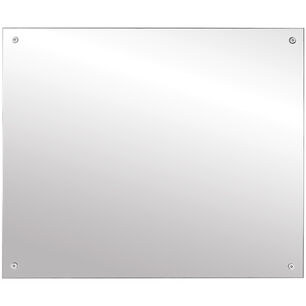



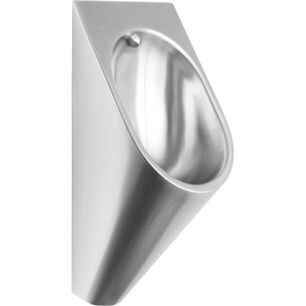
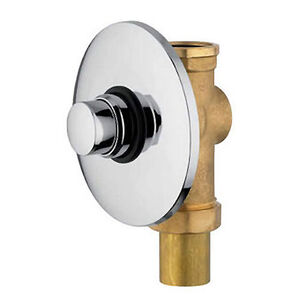
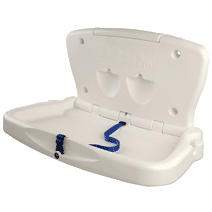

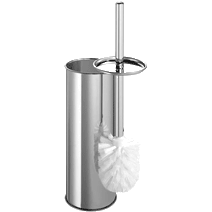
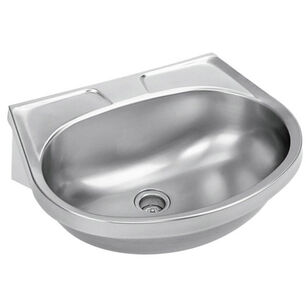
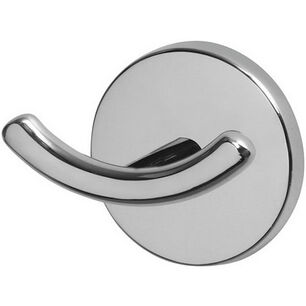
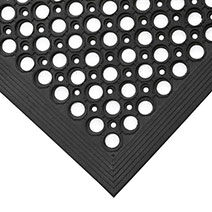
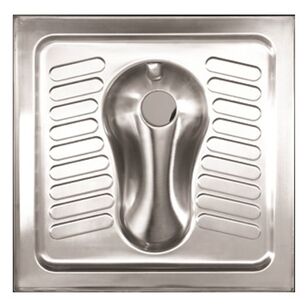






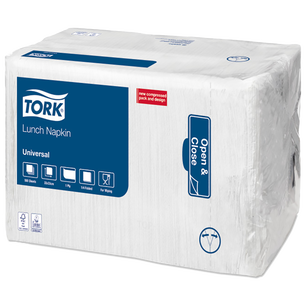
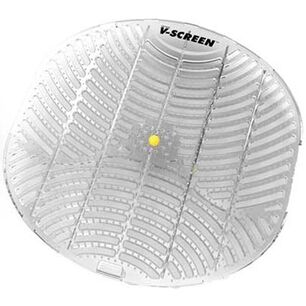

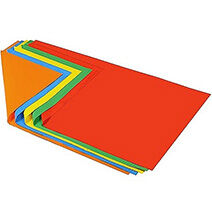

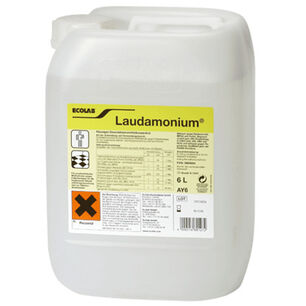







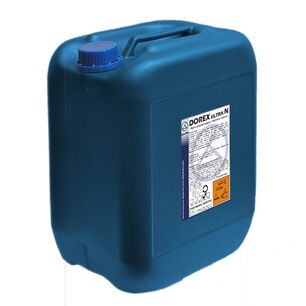

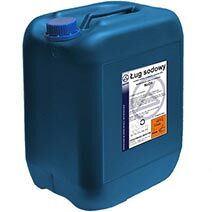

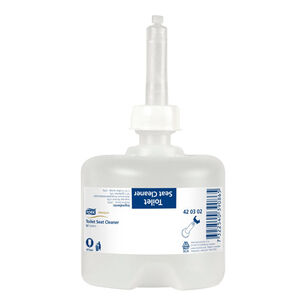
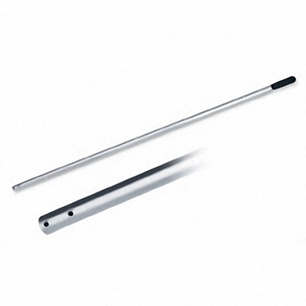
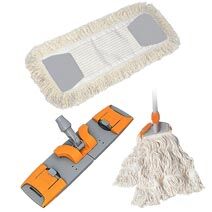

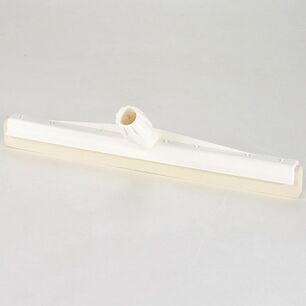

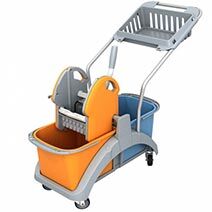
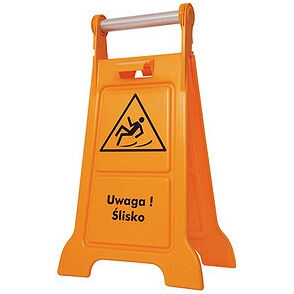

 Polski
Polski
 Czech
Czech
 German
German
 Spanish
Spanish
 Slovak
Slovak