Koupelna bez bariér - požadavky na koupelnu pro osoby s postižením v bytech
Koupelna bez bariér by měla být prostorná a splňovat normy pro vybavení a instalaci, aby osoba s postižením mohla snadno pohybovat. Správně zvolené madla pro osoby s postižením, sprchové sedátko a koupelnové armatury poskytují uživatelům pocit bezpečí. Správné vybavení koupelny pro osoby s postižením je nejen výzvou, ale především nutností.

Koupelna bez bariér by měla být prostorná a splňovat normy pro vybavení a instalaci, aby osoba s postižením mohla snadno v ní pohybovat. Dobře zvolené madla pro osoby s postižením, sprchové sedátko a koupelnové armatury poskytují uživatelům pocit bezpečí. Správné vybavení koupelny pro osoby s postižením je nejen výzvou, ale především nutností.
Evropská projektová norma DIN18040
Je třeba přijmout vhodná opatření, která zajistí rovné podmínky a práva pro osoby s postižením. Cílem normy je zohlednění různých potřeb osob s postižením:
- s problémy se zrakem nebo sluchem,
- s omezenou pohyblivostí,
- využívajících invalidní vozíky nebo jiná zařízení pro podporu jejich mobility.
Činnosti mají za cíl odstranění překážek v přístupu k budovám, dopravě a jiným bariérám, které mohou ztížit pohyb a využívání zařízení. Osoba s postižením by měla být schopna bez problémů využívat objekty bez nutnosti pomoci třetích osob.
Bezpečnou koupelnu pro osoby s postižením určují projektové normy:
- Norma DIN 18040-1 pro veřejné přístupnosti budov,
- Norma DIN 18040-2 pro byty.
Viz také:
Jak by měla vypadat koupelna pro osoby s postižením?
Plánování a vybavení bezbariérových bytů
Požadavky DIN 18040-2 pro osoby pohybující se na invalidním vozíku

Umývání
Umývadlo je jedním z nejdůležitějších zařízení v koupelně, které umožňuje provádět každodenní hygienické činnosti. Horní okraj umyvadla by měl být umístěn nejvýše ve výšce 80 cm. Velmi důležitý je také prostor pro kolena, hloubka 30 cm měřená od horního okraje umyvadla a 67 cm od podlahy.
- Manévrovací prostor
Je třeba ponechat manévrovací prostor 150x150 cm, což umožní pohodlné pohybování osobě s postižením používající invalidní vozík. Prostor pro příjezd musí být minimálně 55 cm a šířka 90 cm.
- Vybavení koupelny

Jednokliková umyvadlová baterie pro osoby s omezenou pohyblivostí
Baterie umyvadla pro osoby s omezenou pohyblivostí poskytují pohodlí a bezpečnost. V oblasti umyvadla je velmi důležitá správně přizpůsobená koupelnová armatura. Baterie umístěná u umyvadla s jedním kliknutím nebo bezdotyková s omezovačem teploty, maximální teplota vody nesmí překročit 45°C.
- Zrcadlo pro osoby s omezenou pohyblivostí

Nastavitelné zrcadlo pro osoby s omezenou pohyblivostí
Zrcadlo s výklopným mechanismem bylo navrženo s ohledem na osoby s omezenou pohyblivostí. Zavěšené nad umyvadlem z nastavitelným úhlem sklonu umožňuje nastavení v pohodlné pozici pro uživatele. Při využívání prostoru v oblasti umyvadla se nejlépe osvědčuje vybavení s potvrzením PZH, což znamená, že je vyrobeno podle nejvyšších standardů bezpečnosti a kvality.
Oblast sprchového koutu
(grafika)
Oblast sprchového koutu by měla být odpovídajícím způsobem přizpůsobena potřebám osoby pohybující se na vozíku. K tomu je třeba nainstalovat různá řešení držáků umožňující udržení rovnováhy, sprchové křeslo, které zajistí pohodlné a bezpečné používání sprchy. Zajištění odpovídající bezpečnosti, snadného přístupu a pohodlného používání sprchy umožňuje osobám s postižením provádět každodenní hygienické činnosti bez problémů a v plné pohodě.
- Manévrovací prostor
Manévrovací prostor v oblasti sprchového koutu nesmí být menší než 1,5x1,5 m, osoba na vozíku by měla mít možnost pohybovat se bez problémů.
- Madla pro osoby s postižením
Zábradlí umožňují uchopit se při používání koupelnových zařízení a provádění hygienických činností, zajišťují stabilitu a pocit bezpečí. Proto je tak důležité správně vybrat vybavení a dodržovat správné montážní normy.
Sklápěcí zábradlí

Sklápěcí zábradlí pro osoby s postižením
V oblasti sprchového koutu je možné technicky namontovat sklápěcí zábradlí, která jsou upevněna na obou stranách sedátka v sprše, horní hrana zábradlí by měla být ve výšce 28 cm nad její povrch.
Toto řešení bylo navrženo s ohledem na osoby, které potřebují dodatečnou podporu v koupelně. Sklápěcí zábradlí umožňuje volné vstupování a vystupování ze sedátka v sprše.
Pevné zábradlí

Madlo pro osoby s postižením úhlové
Stálé madlo by mělo být přizpůsobeno individuálním potřebám uživatele. V oblasti sprchového koutu je vhodné nainstalovat madlo pod sprchou s úhlem náklonu 90°.
- sedačka do sprchy
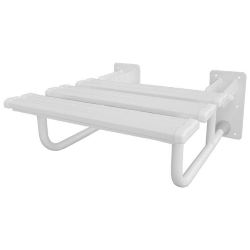
Sedadla pro sprchování pro osoby s omezenou schopností pohybu na vozíku jsou důležitou součástí vybavení koupelen. Montáž na výšce 46-48 cm od podlahy umožňuje pohodlné používání sprchy. Díky nim může osoba s omezenou schopností pohybu bezpečně a bez rizika pádu dbát o osobní hygienu. Důležité je vybírat sedadlo pro sprchování s ohledem na jeho funkčnost a odolnost.
- Sprchová baterie
Umístěná v dosahu ruky osoby s omezenou schopností pohybu jednokliková baterie spolu se sprchovou hlavicí výšce 85 cm zajišťuje pohodlné používání koupelnové armatury.
- Podlaha
Měla by být bezbariérová, vyžadují se také protiskluzové podlahové krytiny odpovídající normě GUV_I 8527 a hodnotící skupině B, jedná se o krytiny určené pro vlhké prostory, kde je možné chodit bosky.
WC zóna
Koupelnu je třeba přizpůsobit potřebám a možnostem osob pohybujících se na vozíku. V WC zóně by měla být odpovídající toaleta a také madlo nebo opěrka. Montáž vybavení na správné výšce zajišťuje bezpečnost, funkčnost a pohodlí při používání.
- Manévrovací prostor
Oblast pro pohyb je velmi důležitý, v oblasti WC je třeba ponechat manévrovací prostor před mísou o rozměrech 150x150 cm. Volný prostor na jedné straně misky by neměl být menší než 30 cm, na druhé straně 90 cm.
- délka WC mísy a montáž
Dobře přizpůsobená WC mísa poskytuje pocit stability při používání vybavení. Doporučuje se, aby délka ustupovací mísy byla minimálně 70 cm a horní okraj se nacházel výšce 46-48 cm. Důležitý je také snadný přístup k splachovacímu mechanismu z pozice sezení.
- Sklápěcí madla

Madlo pro osoby s omezenou schopností pohybu
s držákem na papír
Úchyty s panty se musí namontovat na obou stranách WC mísy, horní okraj madla by měl být ve výšce 28 cm nad povrchem sedadla. Správně vybrané madlo by mělo být o 15 cm delší než WC mísa.
Zkontrolujte také: Typy madel pro osoby s postižením
Na co se zaměřit při výběru madel?
- průměrem trubky (dostupné varianty: Ø 25 a Ø 32),
- povrchovou úpravou materiálu: matný lesk, bílá, černá,
- typem madla: obloukové, úhlové, rovné,
- způsobem montáže: připevněné ke zdi, ke stropu nebo ke zdi a stropu.
Autor: Katarzyna Szumska






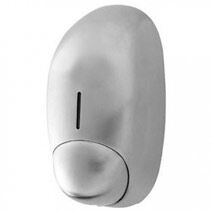

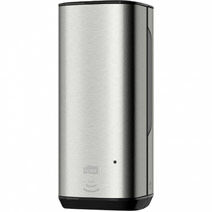
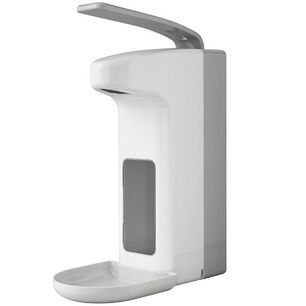
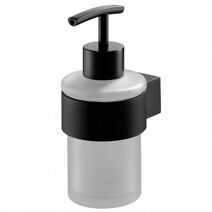
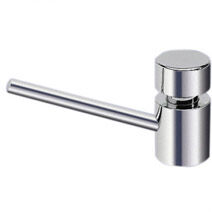
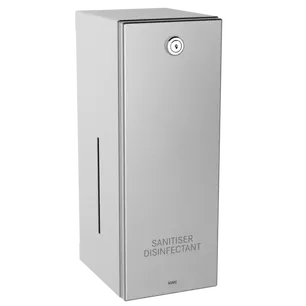

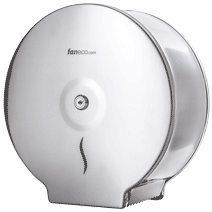

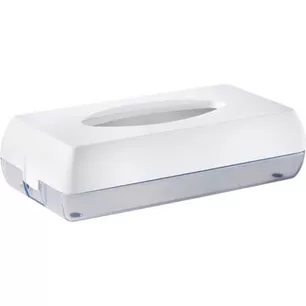
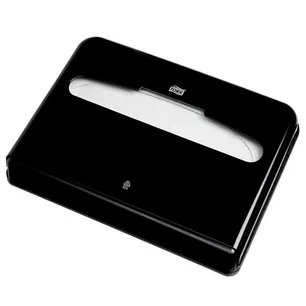
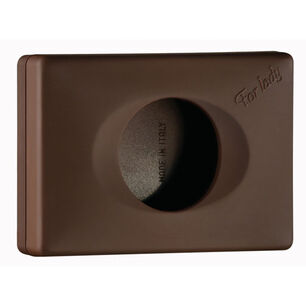
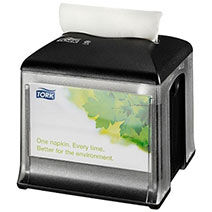

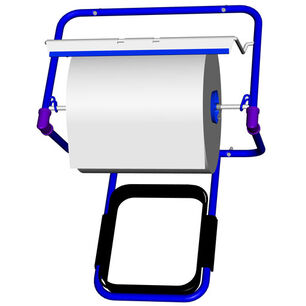
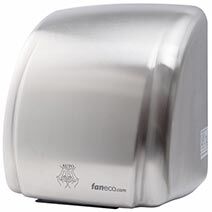
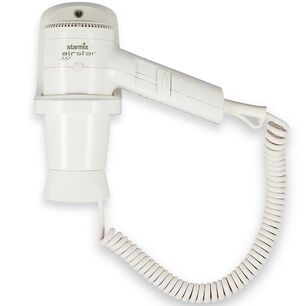
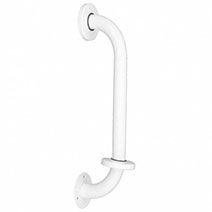
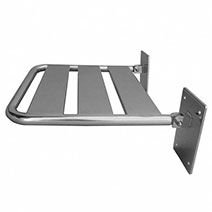
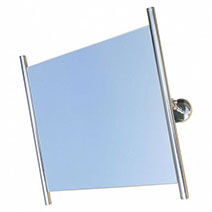
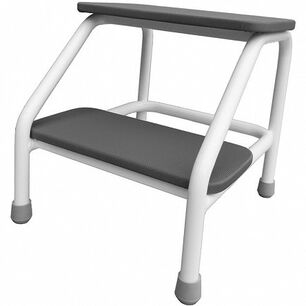
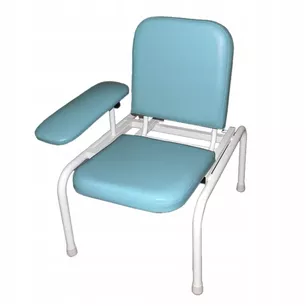
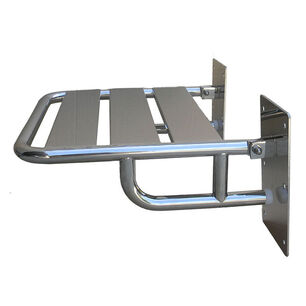



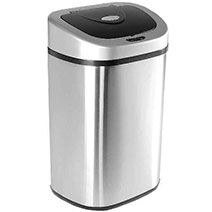
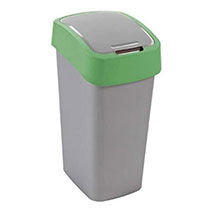
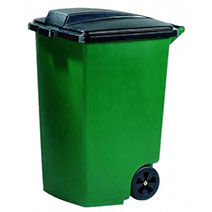



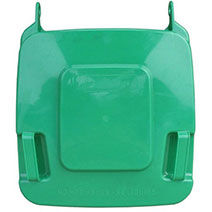
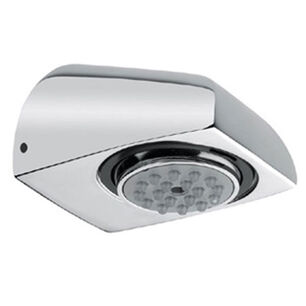
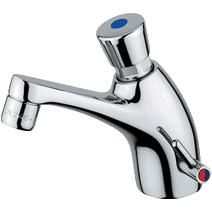
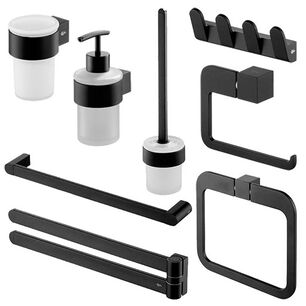
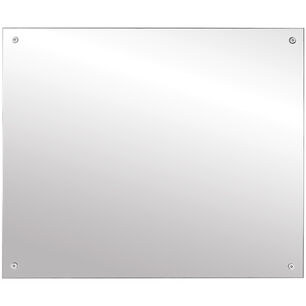
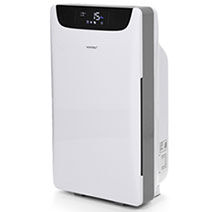
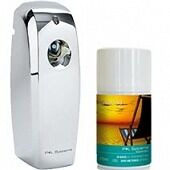

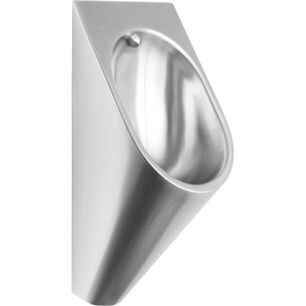
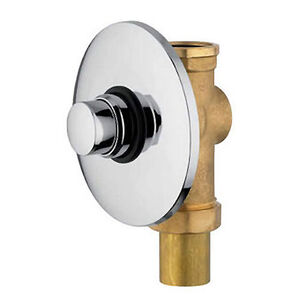
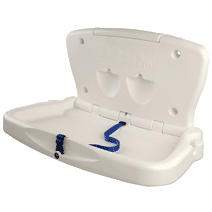
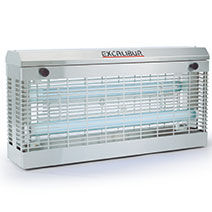
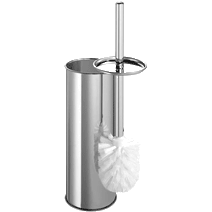
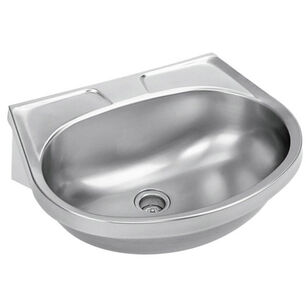
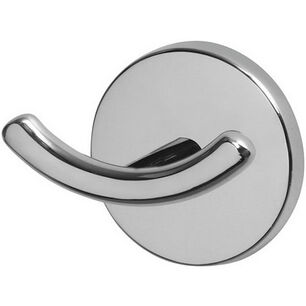
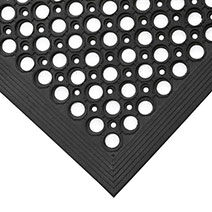
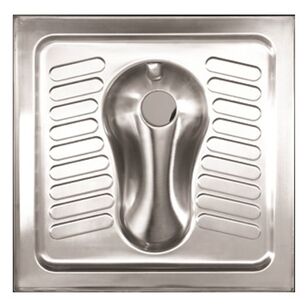
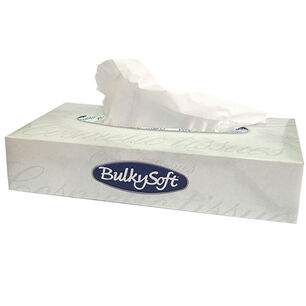
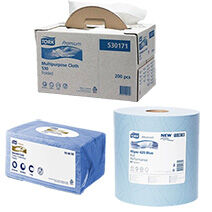
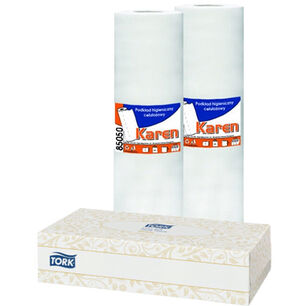
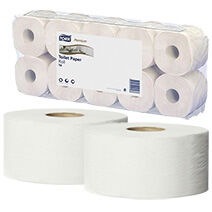

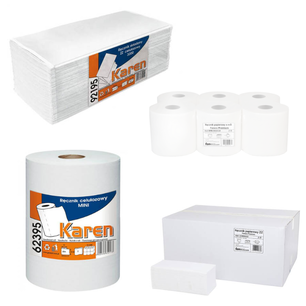
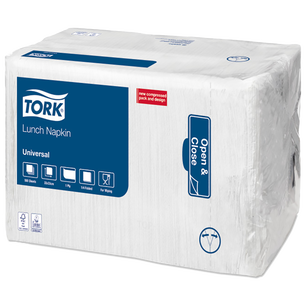
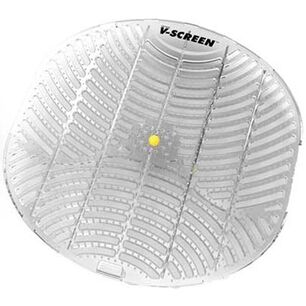
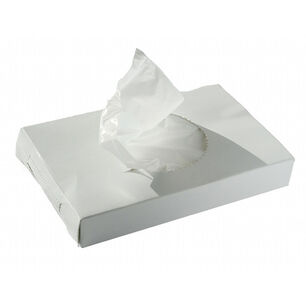
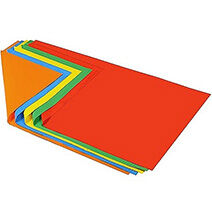
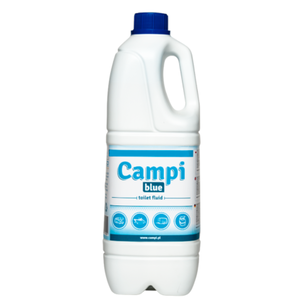
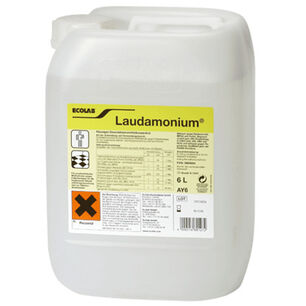
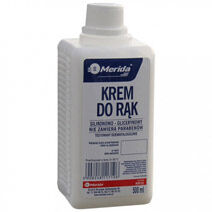
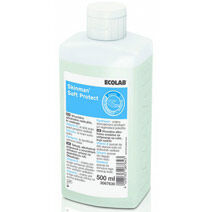
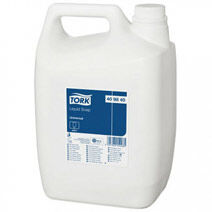
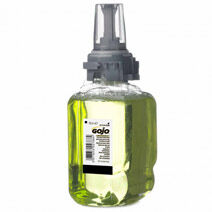
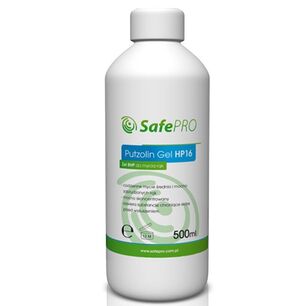
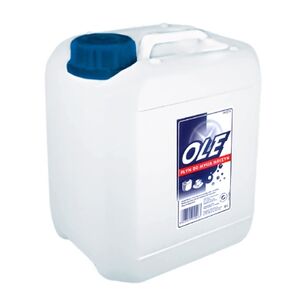
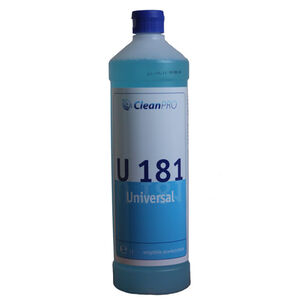
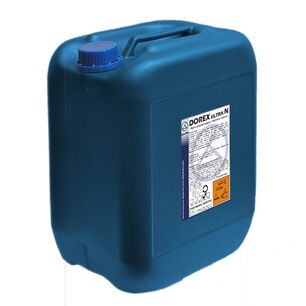
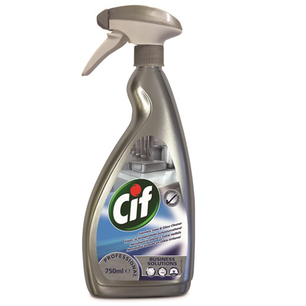
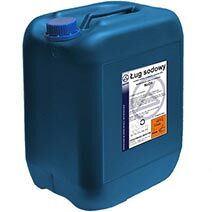

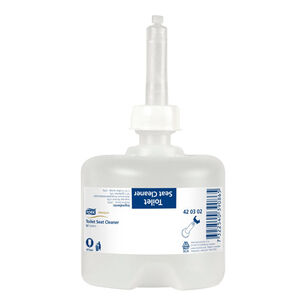
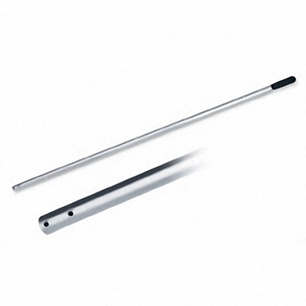
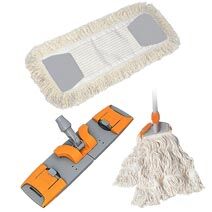

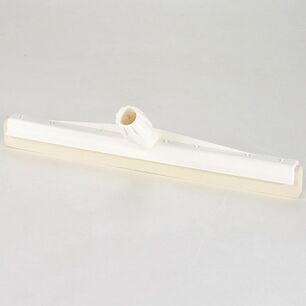

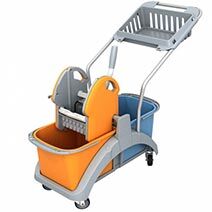
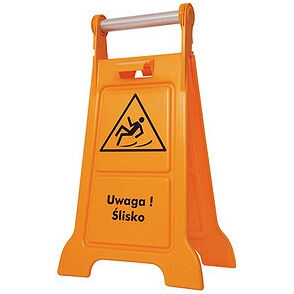

 Polski
Polski
 English
English
 Deutsch
Deutsch
 Español
Español
 Slovenská
Slovenská